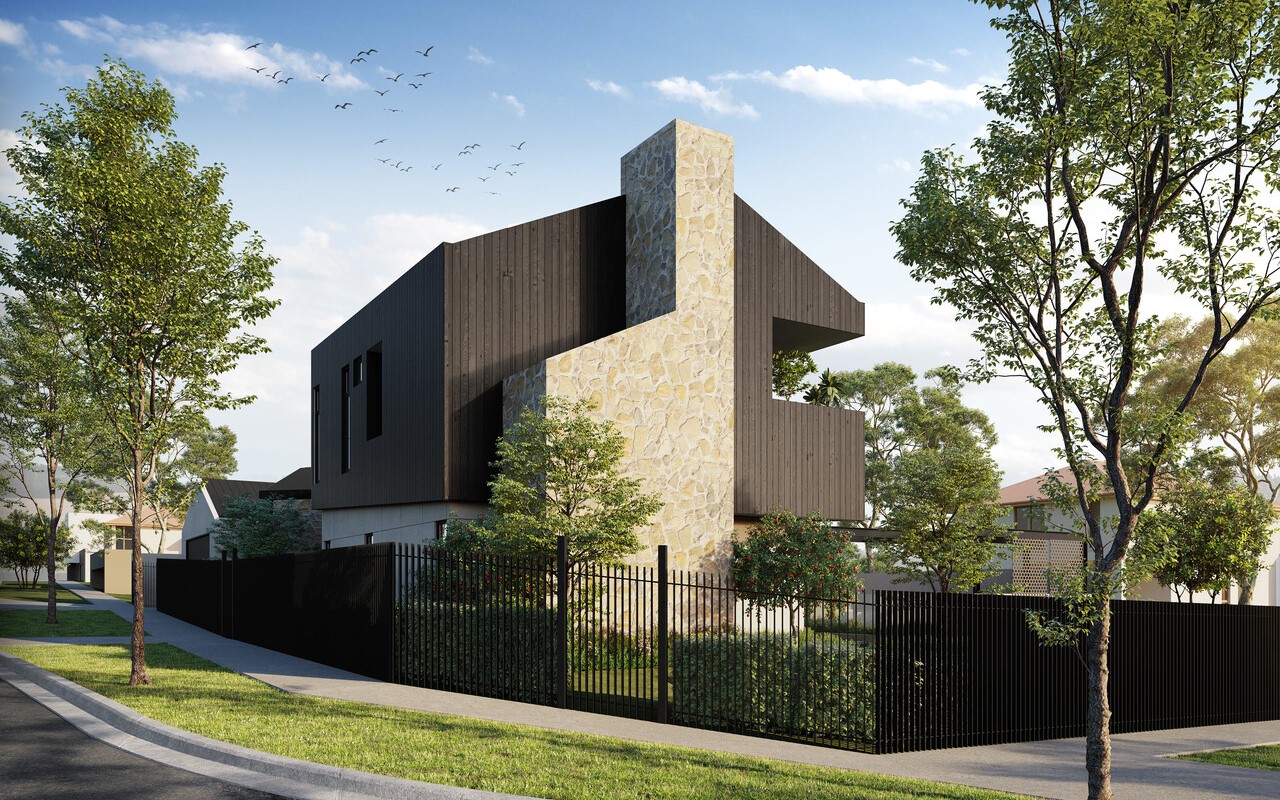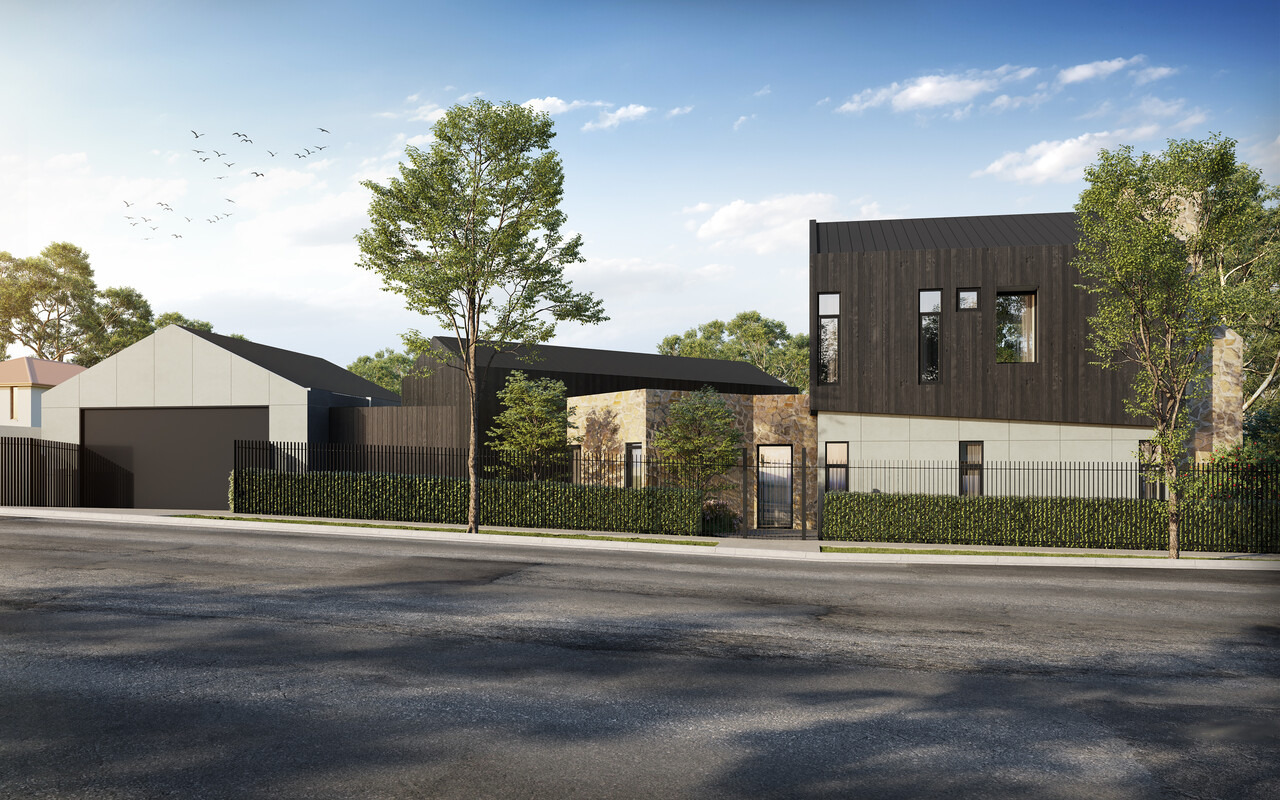Great collaboration between the Ecohabit Team and The City of South Perth enabled this great result. The City’s understanding of the benefits of a great design that focuses on low carbon construction, along with next to no grid energy requirements, went a long way in achieving this result.
Clients priorities
Our clients brief for this project was quite succinct. Design a home to feel like an African safari resort that incorporates Passive House design principles! After spending some time in Africa they fell in love with the outdoor lifestyle, always cooking outdoors and sitting around an open fire pit. Like any good resort the home should incorporate a swimming pool and all areas of the home should connect with it.
The most important factor to any high performing home is its orientation. We know that poor orientation of a building and glazing can increase its energy consumption by over 50%. Energy consumption aside, bad orientation just makes a building uncomfortable so it’s important to get this right. This site, located in Kensington, orientates north east which is pretty typical of a great deal of Perth’s residential properties. During the briefing stage we created many functional relationship diagrams to test the best configuration and positioning of spaces, always keeping in mind the desired outcome of creating that resort feel. The final configuration saw us creating two pavilions that looked back into the pool area. One pavilion contained all the living spaces and as such zones are used as much during the day as at night, so this pavilion was orientated to north to make the most of northern light allowing maximum protection for glazing from the summer sun.
The second pavilion houses the sleeping areas of the home. The orientation of this pavilion is somewhat compromised by the site constraints, policy requirements to address the street and clients desire to capture north west views of the city. This pavilion became a 2 story element that provided street presence and a balcony to face city views which would typically be admired at night. It was important for us to understand our clients use of the balcony as its position meant it will get a lot of sun exposure. There would be times of the day that the balcony may be too hot to be useful. The resulting design reflects how our clients will uniquely use the space.
Windows to the sleeping wing were always going to be a challenge. We always start with the design ethos of never installing windows on east or west elevations of a home. It is not always possible so its important to understand their impact and ensure a problem isn’t created that then requires excessive grid (*coal power) energy. With the use of 3D modelling and computer generated sun studies we were able to position and design the shape of windows to minimize heat loading. The main bedroom has only a sliding door addressing the balcony and is completely protected from the sun. Bedrooms to the lower floor address the pool with sliding doors and would be used by our clients as studies. An overhang of the upper floor protects them from the harshest sun and the living pavilion protects them from the setting sun in the depth of summer.
Sustainable features
The home is timber framed and designed to be airtight with a ventilated external cladding system, which allows the wall to breathe keeping insulation dry as well as improving thermal efficiency. Where steel can not be removed from the design, it is thermally broken to ensure conductivity of heat is not transferred through the wall. The “chimney” to the north east façade of the building is in fact the stair well designed to act as a natural ventilation system for the home. A skylight at the top of the stair well can be opened to allow air to be sucked up and out of the home, drawing fresh air into the home through other windows. The Bernoulli Principle describes how air blowing across the top of an aperture will create a low pressure drawing air out. It’s a powerful tool to use in the design of cross flow ventilation, and in this situation will work particularly well on those light breeze days when windows at the lower level aren’t exposed enough to capture it.
Following on with the clients outdoor lifestyle, they enjoy camping and as such have a camp trailer. Anyone knows that the joy of camping can be diminished with hours of packing and unpacking, especially after a wet camping weekend. The garage was designed to allow the camp trailer to be fully expanded inside the garage to allow packing and unpacking within the garage space. The ceiling is raked and this allows the camp trailer to be opened and closed while parked in the garage space and the trailer and awning left open to dry undercover. Organised storage space allows items to be unpacked and easily placed into their storage space.
The resulting home will be a masterful design capturing the essence of Passive House adopted for our future Perth climate. While many Passive House designs that we see lack flair in aesthetic design, this home will excel with a presence unlike any other in Perth. We all look forward to the completion of this home in 2024.
*The home is all electric with 90% or more of its energy consumed coming from solar and battery storage. Given the Passive House airtight design, the home will not require much energy for heating. During the summer months, the solar system will generate far more energy than the home can consume, even with air conditioning running during the day. Any additional heat loading created by any imperfect window locations can be compensated by air conditioning. Mechanical cooling will be a necessity of all homes in the coming decades so its important to futureproof. Its also very important to ensure that as much as possible energy consumed is green. This will be achieved on this home by a well sized system matched to the anticipated loads required to run the home.

