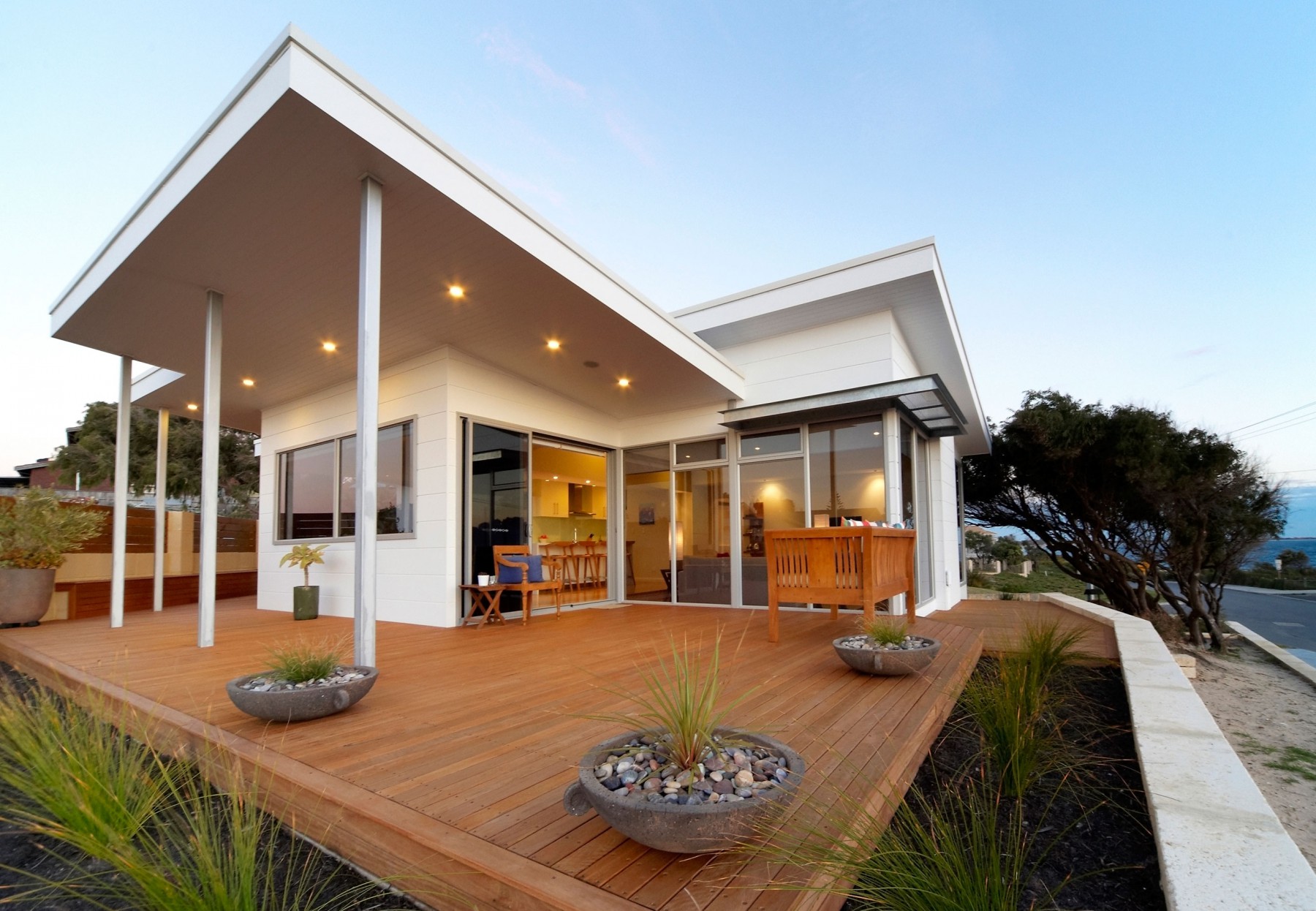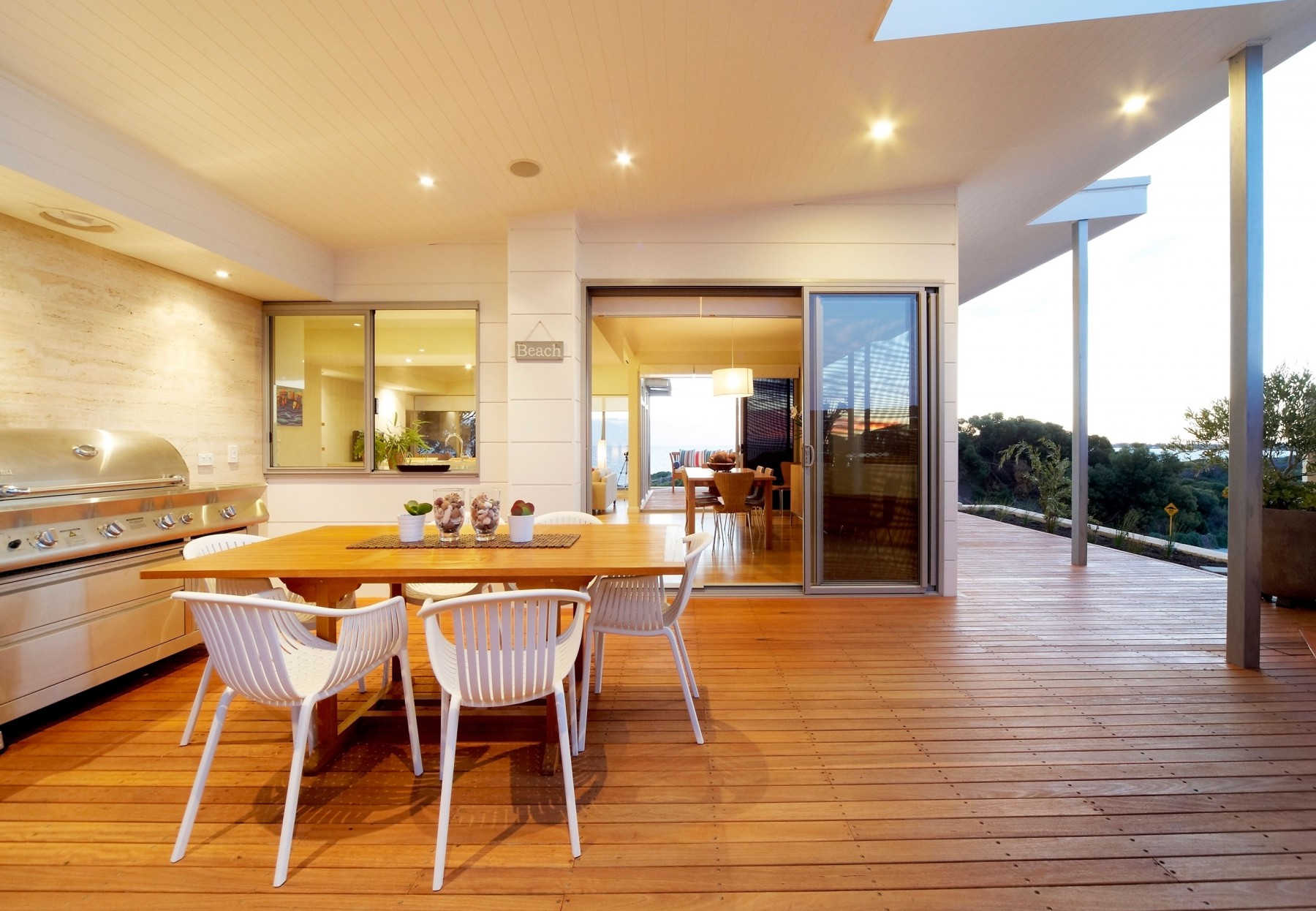It’s interesting that for centuries all around the world humans have designed homes that suit their lifestyle and environments which for the most part are efficient in their own right.
Let’s look at a traditional Khmer house in Cambodia. They build out of timber, brick and thatch. The sleeping area of the home is on the first floor. It is built from local timbers. The first floor walls and floors are all timber. Their climate is tropical and their nights are warm. The timber structure does not gain heat during the day and allows the temperature inside the building to cool and equalize with the ambient air temperature. The ground floor kitchen area is often enclosed with brick and this is due mostly to the susceptibility to flooding.
Now let’s look at our English counterparts. It’s a cold climate so their priority has always been how to keep the heat in. Prior to the invention of double glazing in the 1930’s this was best achieved with small windows and heavy masonry walls. The masonry walls absorbed heat and provided good thermal mass radiating heat into the building as the external temperatures dropped in the evening.
In Perth we have a temperate climate. We experience hot summers and cold winters. When Europeans moved to Australia they brought with them their architectural design philosophies, none of which really suited all of our climate traditions.
We had adopted their practices in design and being so isolated from the rest of the world we just kept evolving these bad practices. Most of our housing in Perth (until 6 Star has forced our hand) had very little north facing glazing and when it did the designer stuck a big alfresco roof over it. No winter sunlight penetrated directly into the home forcing the occupants to crank the heater up in winter and turn lights on in the middle of the day. I’m certainly not against a good alfresco, but it needs to be located correctly to allow the home to perform.
Another bad practice has been our desire to construct out of double brick for so long. There are few if any temperate climates in the world apart from Perth where double brick is the main form of wall construction. Now with 6 Star rating it’s starting to show its weaknesses. The National Construction Code calls for cavity wall insulation to stop heat transfer through the wall when designing to deem to comply standards. A more efficient construction method in our climate is reverse brick veneer. This means brickwork on the inside providing thermal mass in winter and timber frame on the outside protecting the walls from adverse temperature on the outside. If you are building a two-story home then perhaps look at locating all bedrooms to the first floor. Construct this floor entirely of timber frame, insulate it well and it will be a much more comfortable, allowing the building to cool in the evening in summer just like the Khmer house in Cambodia. As timber is an insulator which means the building will not experience as much heat loss in winter to stay cosy and warm.
At Ecohabit we are certainly not against double brick and we still design with it a lot, but mostly because of client demand. We always tailor the construction and design of the home to suit our clients’ needs. We provide our clients with all the information they need to make an informed decision on what is the best construction method for their home. You have to live in the home, it should be what you want and work the way you need it to.
how solar passive design works
Perth is a designer’s nirvana in which to design energy efficient houses. We have ample sunshine year round and great sea breezes. Our only Achilles heel is lack of water. Water issues can be overcome with rainwater holding tanks as well as grey and black water treatment systems.
The diagram above shows how some basic principles allow us to achieve a good solar passive design in Perth.
sun:
A) In winter we should allow sunlight to penetrate into the home from the north, heating up the concrete slab and walls during the day. In the evening as the internal temperature of the house starts to cool the slab and walls release their energy stabilizing the internal air temperature of the building. The result is little or no heating. requirements. Note: covering up thermal mass, which would otherwise be exposed to winter sunlight, with timber flooring, some types of tiles, carpet or furniture will negate much of its benefits.
B) In summer the eaves of the building protect northern windows and walls from the sun.
C) East and west facing walls should contain little or no windows. Walls and windows on these elevations should be protected by vegetation or other screening methods.
D) Bedrooms with south facing windows shall be exposed to summer sun in the early hours of the morning and late in the afternoon. This should be taken into consideration when placing these windows.
wind:
E) Summer sea breeze is pretty consistent in Perth. It conveniently blows in from the south or southwest. Air flowing over the top of the home with a well-designed roof will create a low pressure that will draw air through the home. See “Bernoulli’s Principle” for more information on the science of air flow.
What creates our sea breeze?
A little understanding on how a sea breeze is generated can go a long way in understanding how important it is to make the most of it. Air over a warm land mass heats up. That air rises and needs to be replaced. Heavier cool air is drawn in from the ocean replacing the warm air that has risen. That’s a sea breeze in a nutshell. Our sea breeze is pretty consistent during summer. Speak to a sailor or local kite boarder and they will tell you that there are not too many days during summer when they can’t rely on the Fremantle Doctor.

