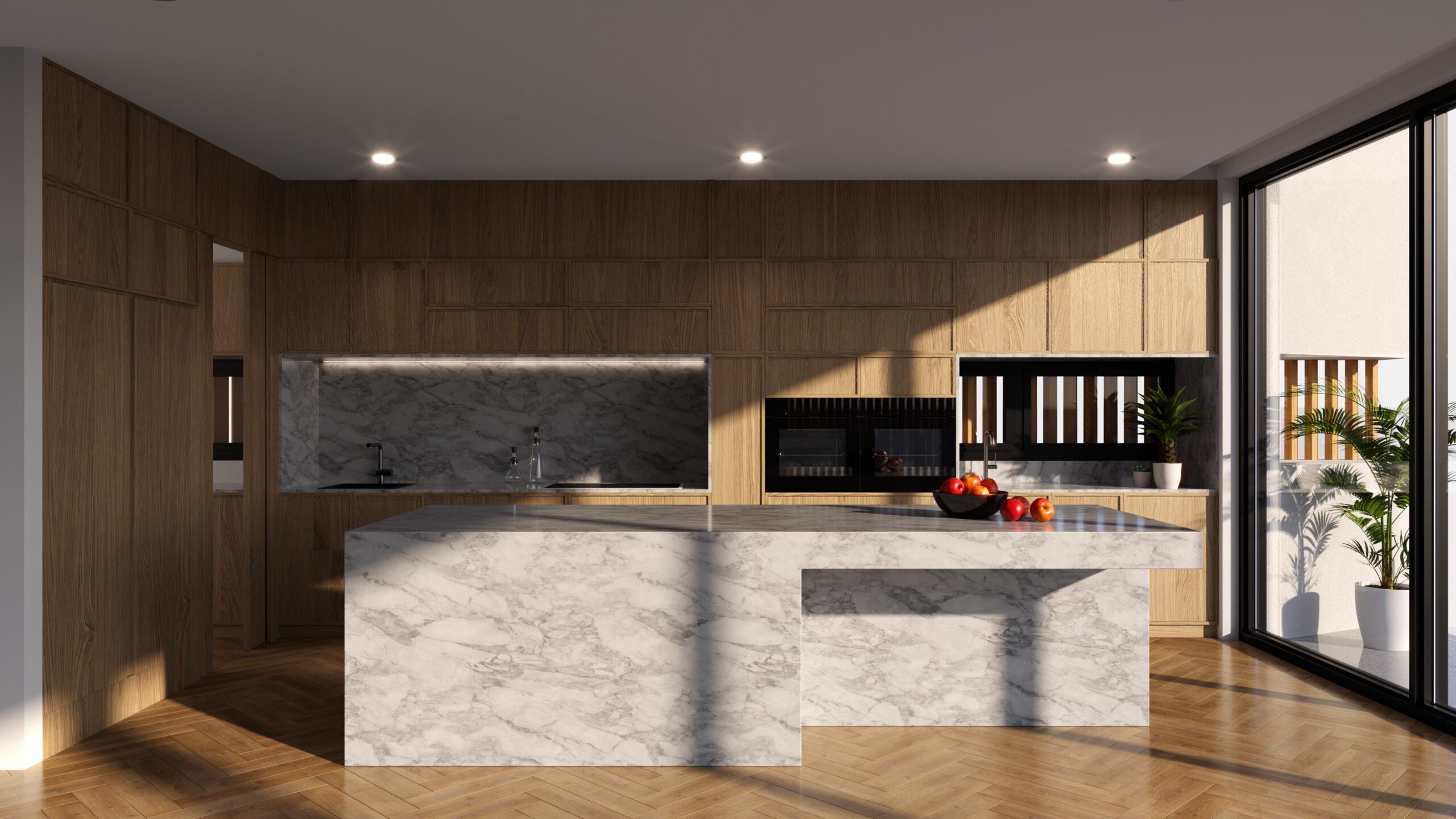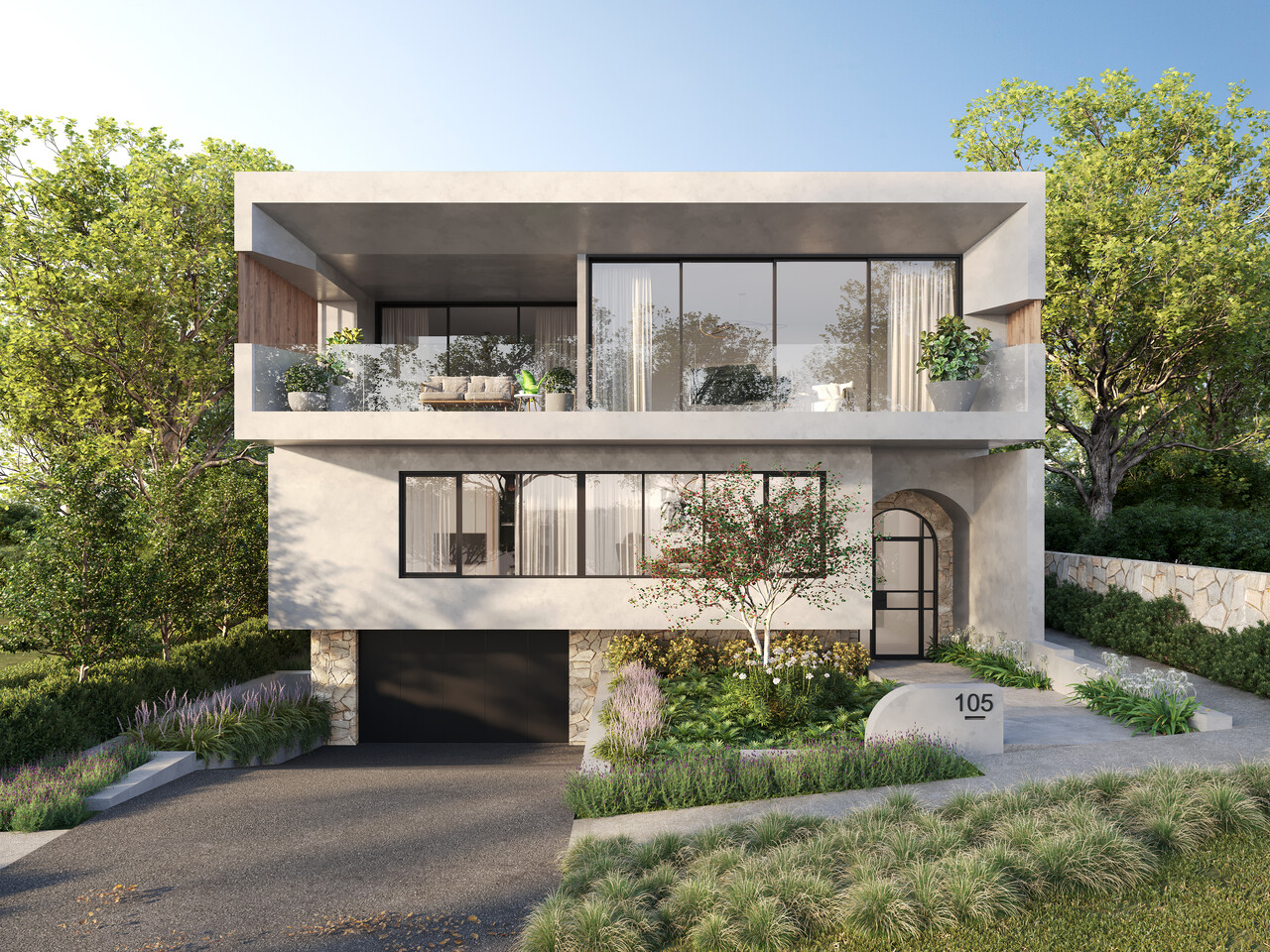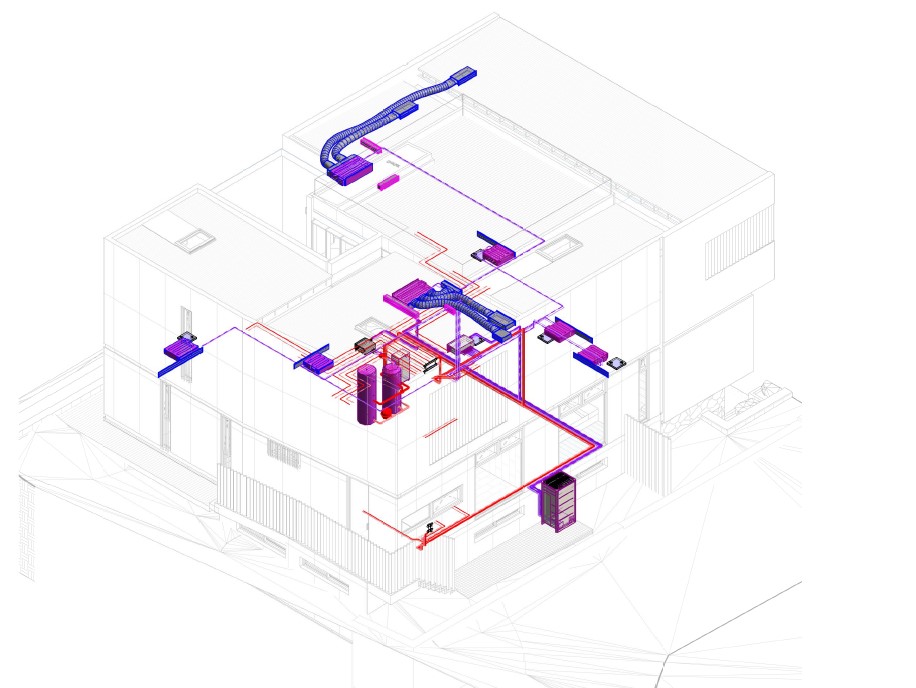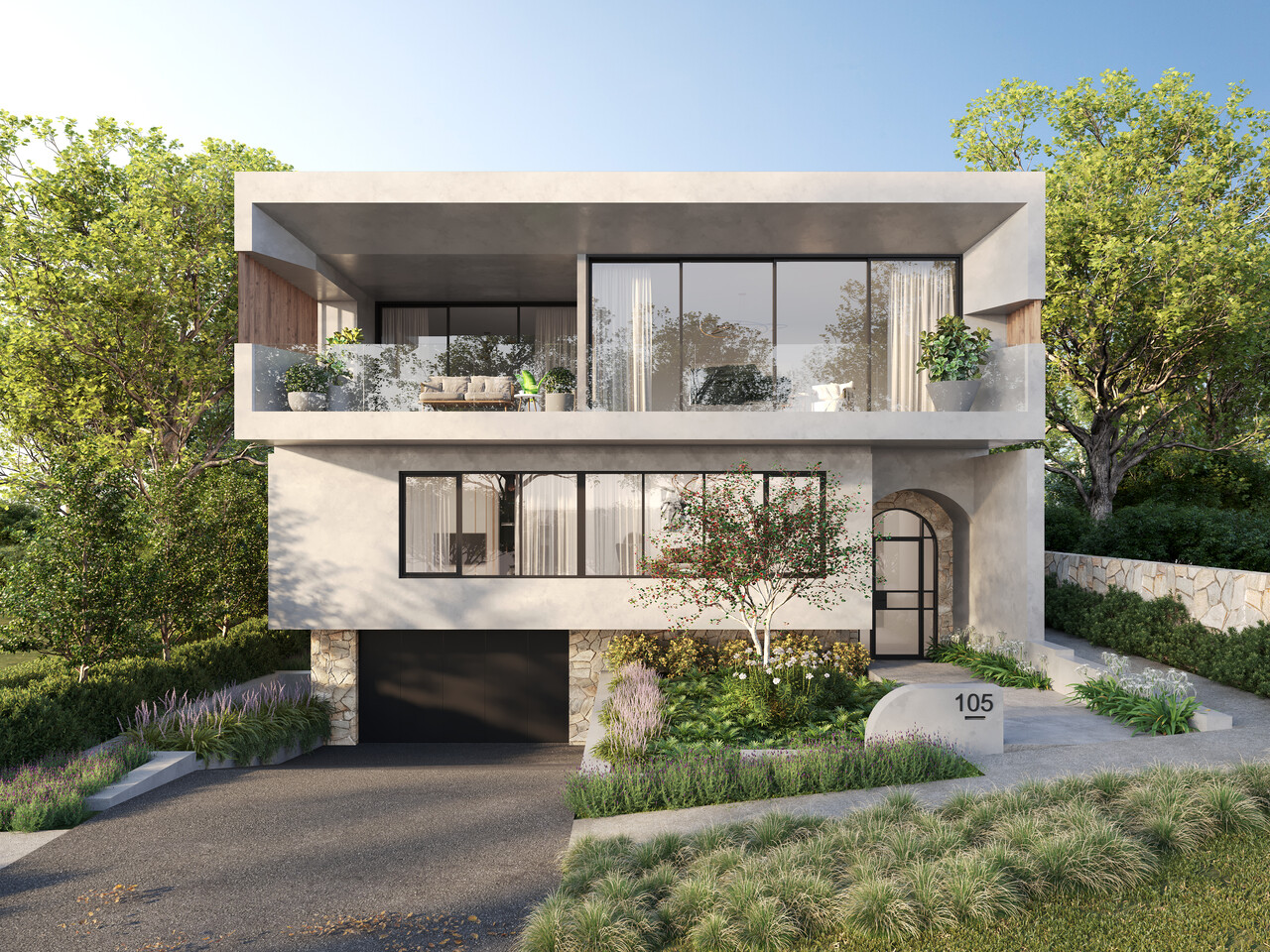The Doubleview Passive House
Many of our clients are well versed in future home design technology and look to their architect to bring their ideas to life whilst embracing those new technologies. Sometimes clients want to push the boundaries of current design trends, so we then look further afield to see what has been achieved around the world. In this case our clients wanted a home that performed well minimizing its reliance on energy from the grid, however, would require a large footprint to meet their desires.
The brief would ultimately lead us to designing what we believe will be the largest Passive House principled home in Perth. There are many examples from around the world where Passive House has been used commercially. Buildings such as Gillies Hall at The Monash University in Melbourne is Passive House Certified and is three times as efficient as other student accomodation on the campus. It is the largest Passive House building in the southern hemisphere. Taking technological ques from such commercial structures around the world, we can apply them to homes such as The Doubleview Passive House with great success.

Client priorities
Our clients foremost wanted to capture the amazing city views that Doubleview affords. Living areas to the upper floor maximises exposure to these views whilst a roof deck takes it to another level, allowing not only city views but hills and ocean veiws as well. The living area should also extend out to a balcony area to enable the clients to live and entertain on the one level if they desired. A large basement and workshop area was requested for carparking and mechanical works on motorbikes and cars. With older kids in their twenties moving in and out of home, and the likelihood of grandchildren in the future, our clients wanted a floor designated just for them. This was to be a self contained floor incorporating everything older kids or a holidaying family may need. Finally, the outdoor landscaped areas of the home need not be exstensive as all living would be done at the first floor level and low maintenance a key.
The solution
Given the location of the spaces was driven by our clients desire for capturing views and entertaining, the focus quickly turned to the sustainability and structure of the building. Lowering the carbon footprint over traditional building techniques was requested as well as minimizing or even eliminating the use of grid power. A Passive House design approach was adopted, even though we knew the building orientation and building size would pose challenges.
The cubic design was adopted as this would allow all external walls to align and this in turn would assist in the ease of wrapping the building to create an airtight structure. One of the biggest challenges of a high performing home is ensuring it does not overheat. East facing glass, as in this design, would be considered a definitive no however with amazing city views in that direction glazing to that facade had to be achieved. External transparent blinds have been detailed into the ceiling soffits on the front facade of the home and these can be programmed or manually activated to control heat gain whilst maintaining the view.
Perth Enviromental Plumbing designed a centralized system that takes care of all airconditioning, water and underfloor heating. The combined system allows for a single heat pump to drive heating and cooling of the home. Header water storage tanks also combine to provide hot water for the home and underfloor heating.
A large solar array and battery storage system has been designed for the home. The latter is incorporated into a designated mechanical store in the garage area alongside the elevator mechanics and water storage tanks. The whole storage area is designed to be an isolated space with smoke detectors to protect against the spread of fire should the unthinkable happen. That space can also be a safe area for the charging of electric scooters and e-bikes.
To round out the sustainability features of the home, 3 phase power is included to maximize the solar array, allow for the home to cope with all of the electrics required for a modern home and of course electric car charging. As the clients don’t currently have electric cars, the garage has isolator switches located that will allow charges to be quickly and easily installed.


