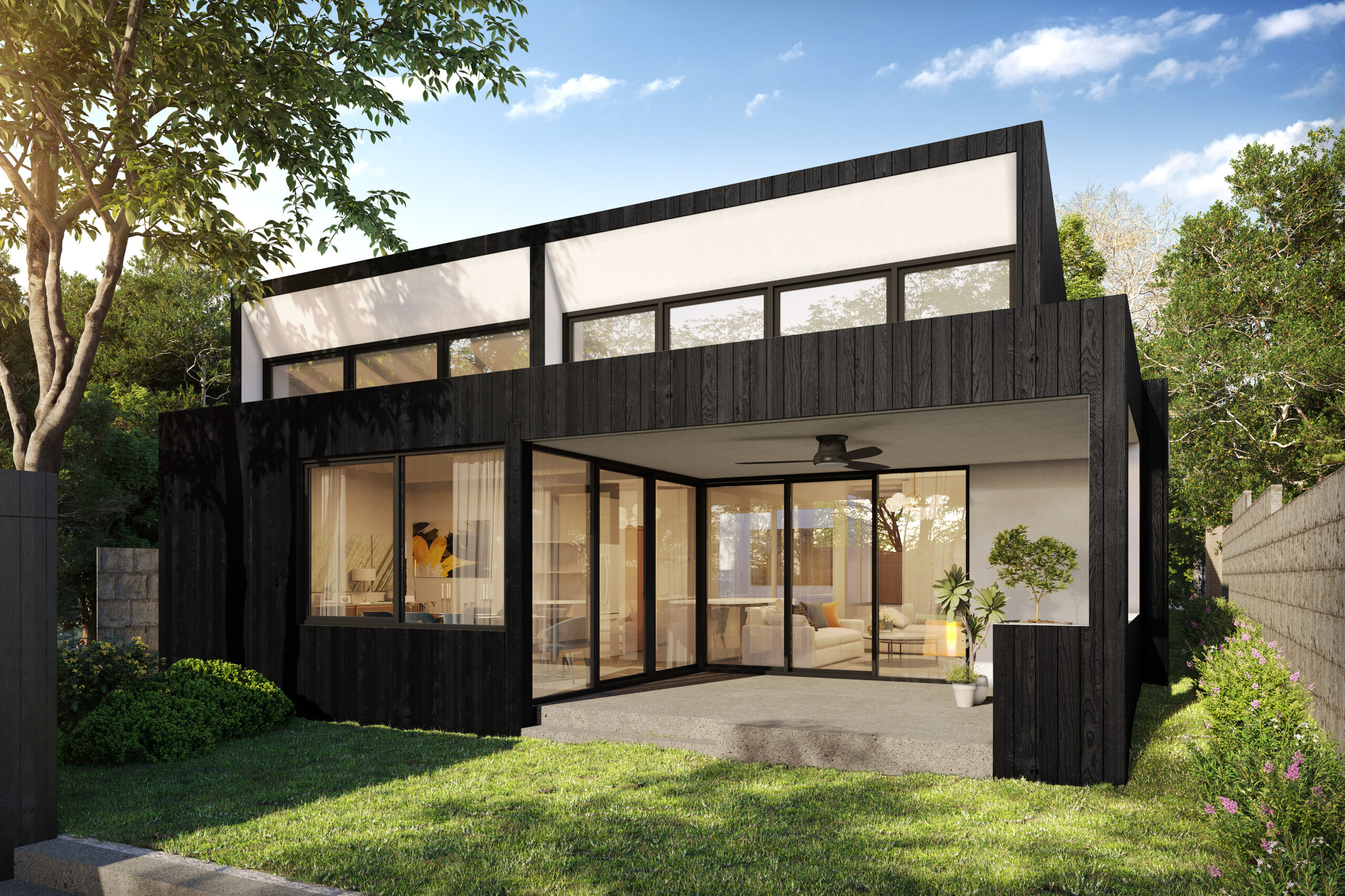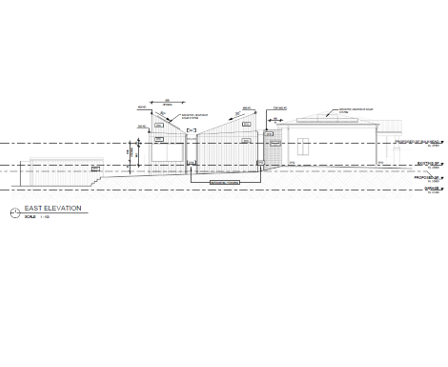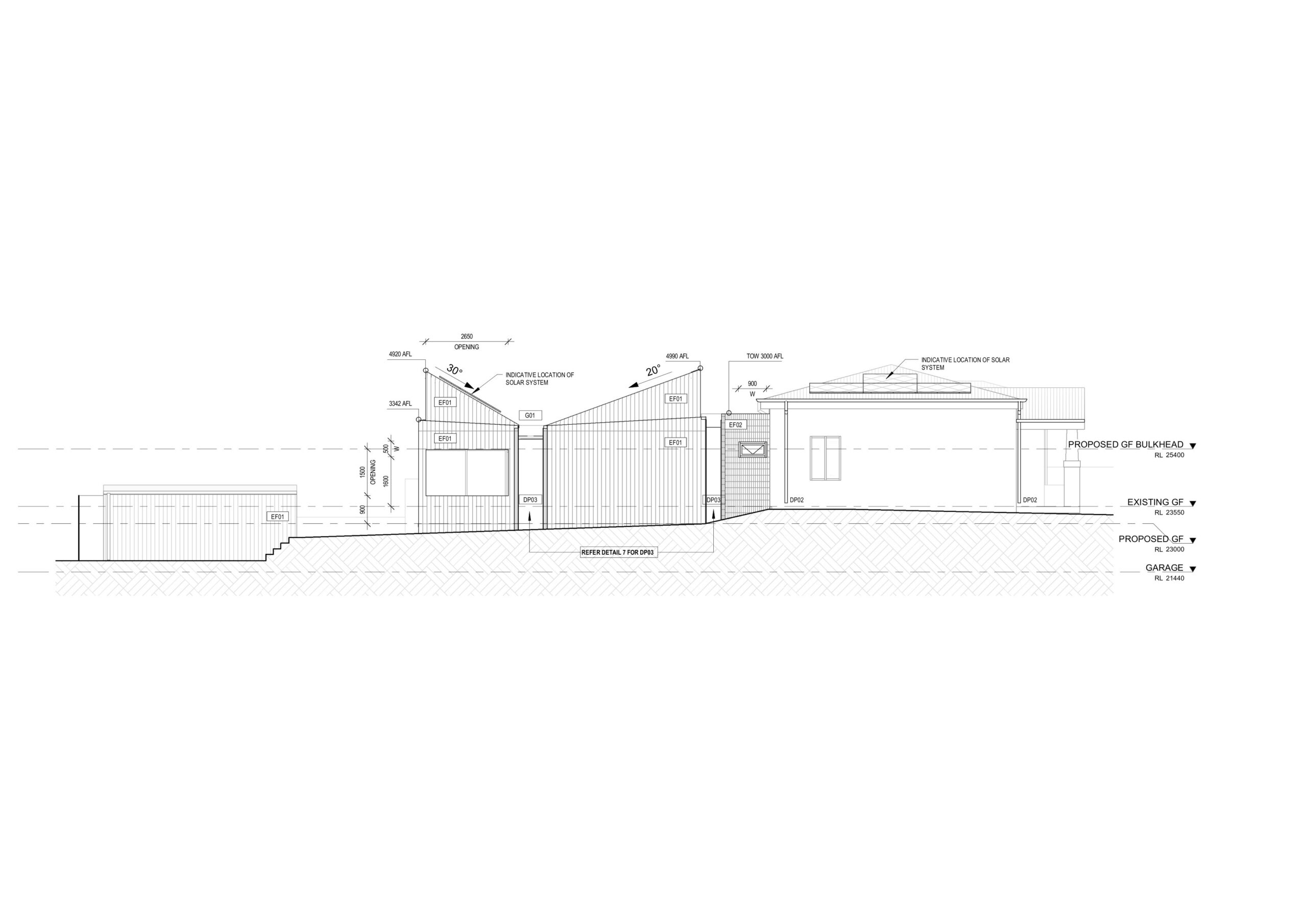In an ever changing building market it can be hard to decide whether to demolish and build new or renovate and extend. The cost of building new is making renovating and extending more attractive. Adding 145m² of area to this existing Bayswater cottage has doubled the living space for half the cost of building new.
The project
Renovating and extending always comes with a hint of the unknown. Old structures tend to hide little secrets that we sometimes just don’t want to uncover. And not uncovering sometimes means they don’t become a problem. So often the solution is to leave old structures alone as much as possible and extend, just touching the old lightly. This was the approach with this old cottage in Bayswater. This new contemporary extension connects to the back wall of the cottage without modifications to the existing structure.
A passageway and bathroom form a contemporary box that connects to the existing structure utilizing the original back door location. Two existing 2 story homes either side of the property are quite imposing on the little cottage. The new extension design focus’s the outlook from the home to the backyard and the beautiful trees within as well as into a central courtyard. The design almost turns its back on the neighbouring property providing a feeling of seclusion.
Sustainable features
The new addition consists of an open plan dining, living and kitchen with combined scullery and laundry. An alfresco area sits under the main roof with the passageway and bathroom forming the connection to the cottage. Four banks of clerestory windows, half facing north and half to the south, provides an abundance of natural light and airflow into the living spaces.
Passive House Principles have been adopted for the design and construction of the home. German made Kommerling UPVC has been selected for the window frames, and Proclima external and internal wraps to the timber framed wall and roof structure. The result is a high performance and airtight building fabric. Unlike many similar Ecohabit designs, the clients have chosen not to install a Heat Recovery Ventilation system, rather to rely on the abundant natural ventilation the design will experience.
The performance of the existing cottage has been enhanced with new roof cladding, insulation and the sealing up of any existing leaks. A new door separates the old cottage from the new, and without a connecting roof structure the new structure is compartmentalised ensuring performance is not hindered by the old cottage. The old cottage we expect will remain cool in summer but will not retain heat as well as the new extension in winter. The retained rooms of the old cottage are four bedrooms and a bathroom and generally occupants require less heating to these sleeping zones.








