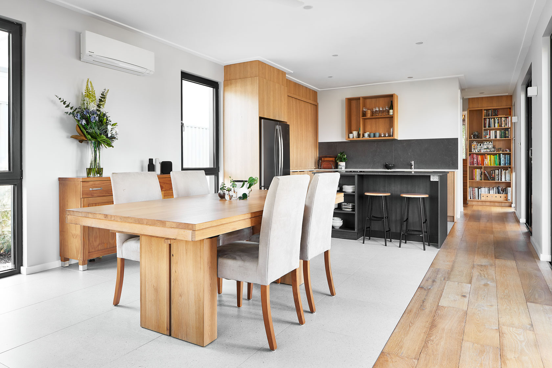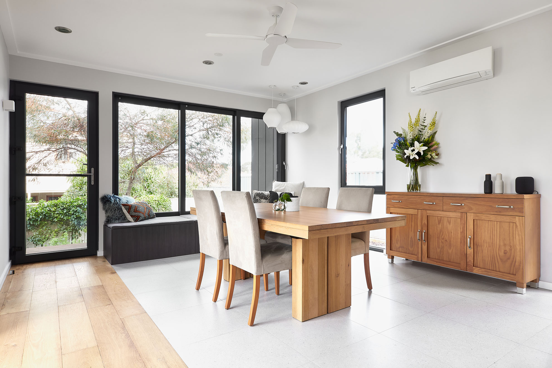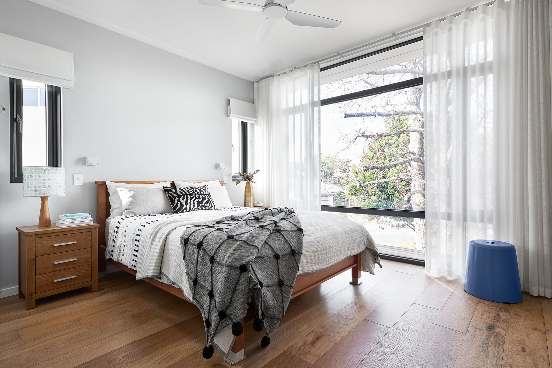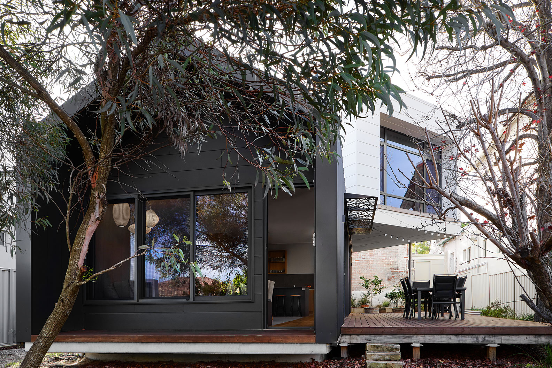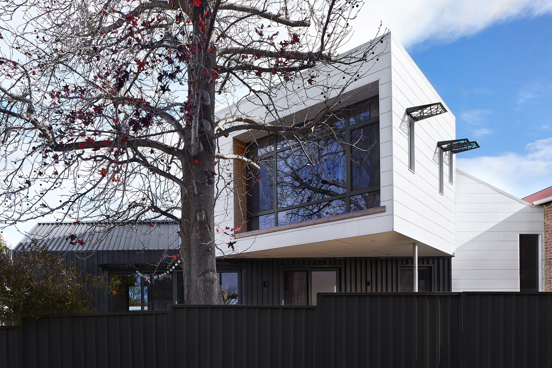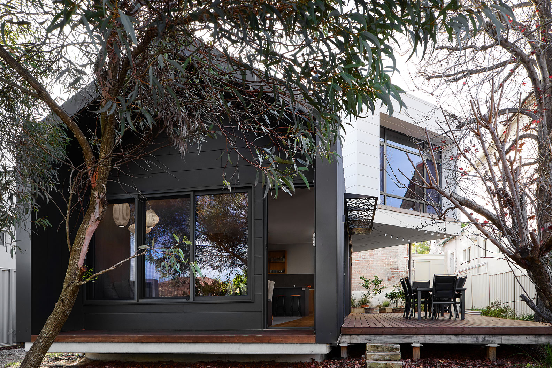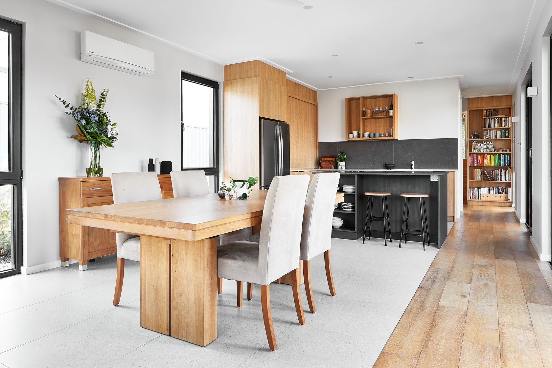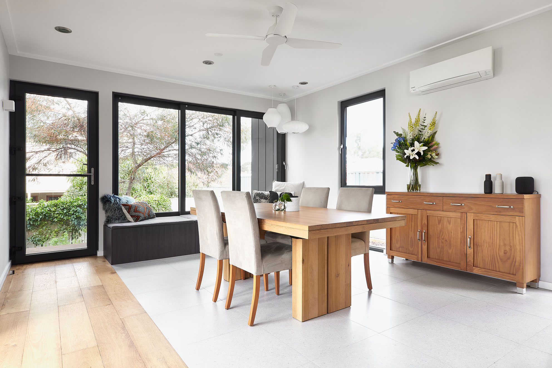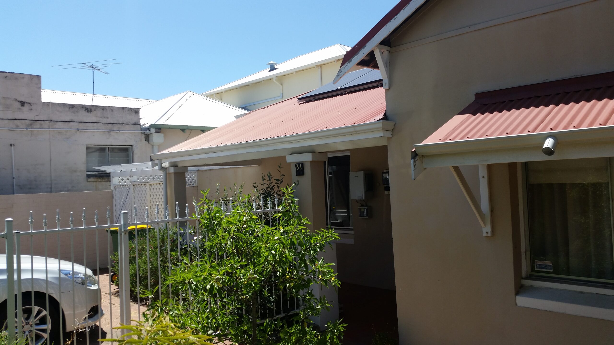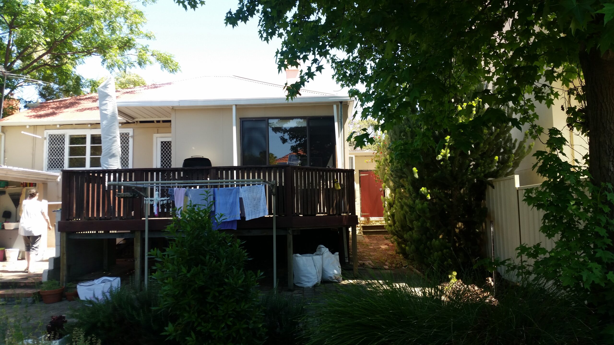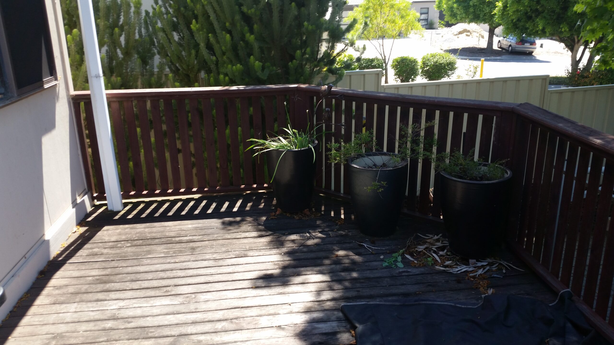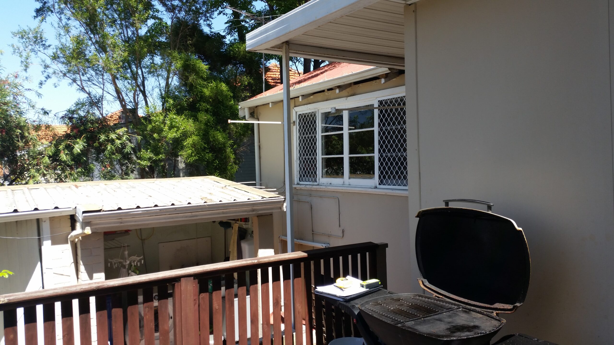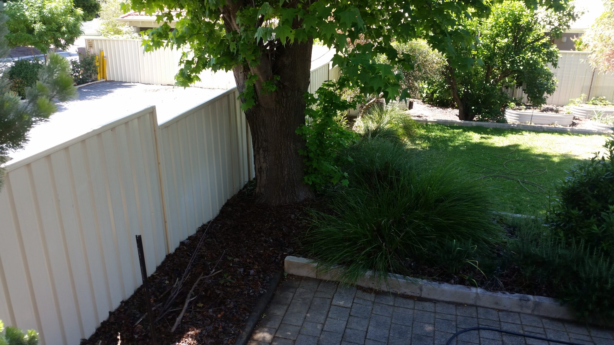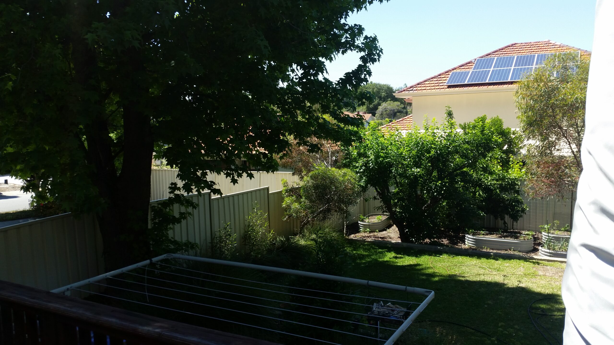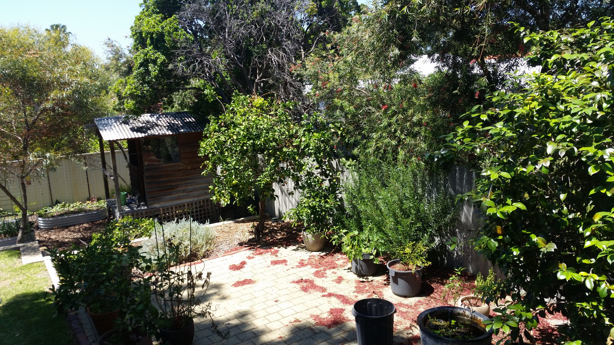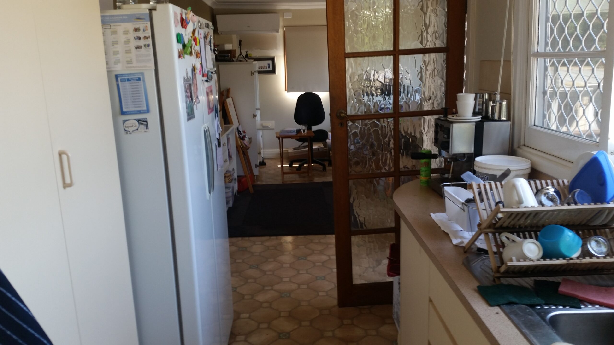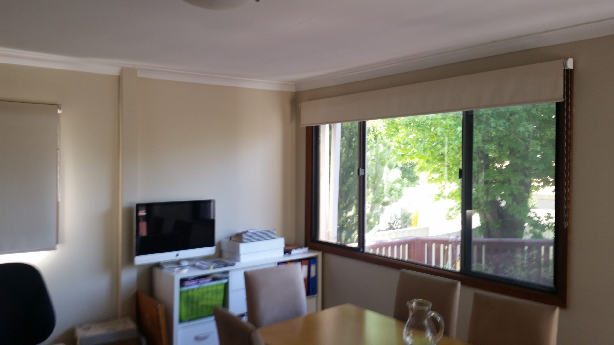Our clients for this project owned a site with an existing cottage that fell short of their current living needs. The cottage had four bedrooms and one bathroom, with a small kitchen, dining area and deck in a sleepout to the rear.
Kensington Residence

Client priorities
A significant project, our clients wanted the old sleepout and deck to be removed and replaced with an extension to the main cottage. This would hold a master bedroom with an ensuite and a functional study area. Due to a sloped site, a split-level approach was taken for the extension, with a half flight of stairs down to the new kitchen and living area and a half flight up to the master bedroom and ensuite.
Keen to regularly entertain, our clients wanted the main living areas to seamlessly flow into the outdoor deck area. We did this by including two sets of glass sliding doors from the open plan living, dining and kitchen.
Sustainable features
The extension was built to be highly energy efficient, incorporating passive house principles with effective air tightness, a heat exchange unit, double glazing, a highly efficient timber frame wall system and breathable wall membranes. A tree that was already on site was incorporated in the design to provide a nice view from the master bedroom and shade to the building and outdoor areas.
While the building was designed to passive house principles that are most effective when a house is closed up, our clients also love the outdoors and entertaining. To account for this we also ensured the building could breathe naturally by strategically placing openings for optimal cross-flow ventilation, which allows the spaces to be effectively cooled when the building is opened up to the outdoor.

