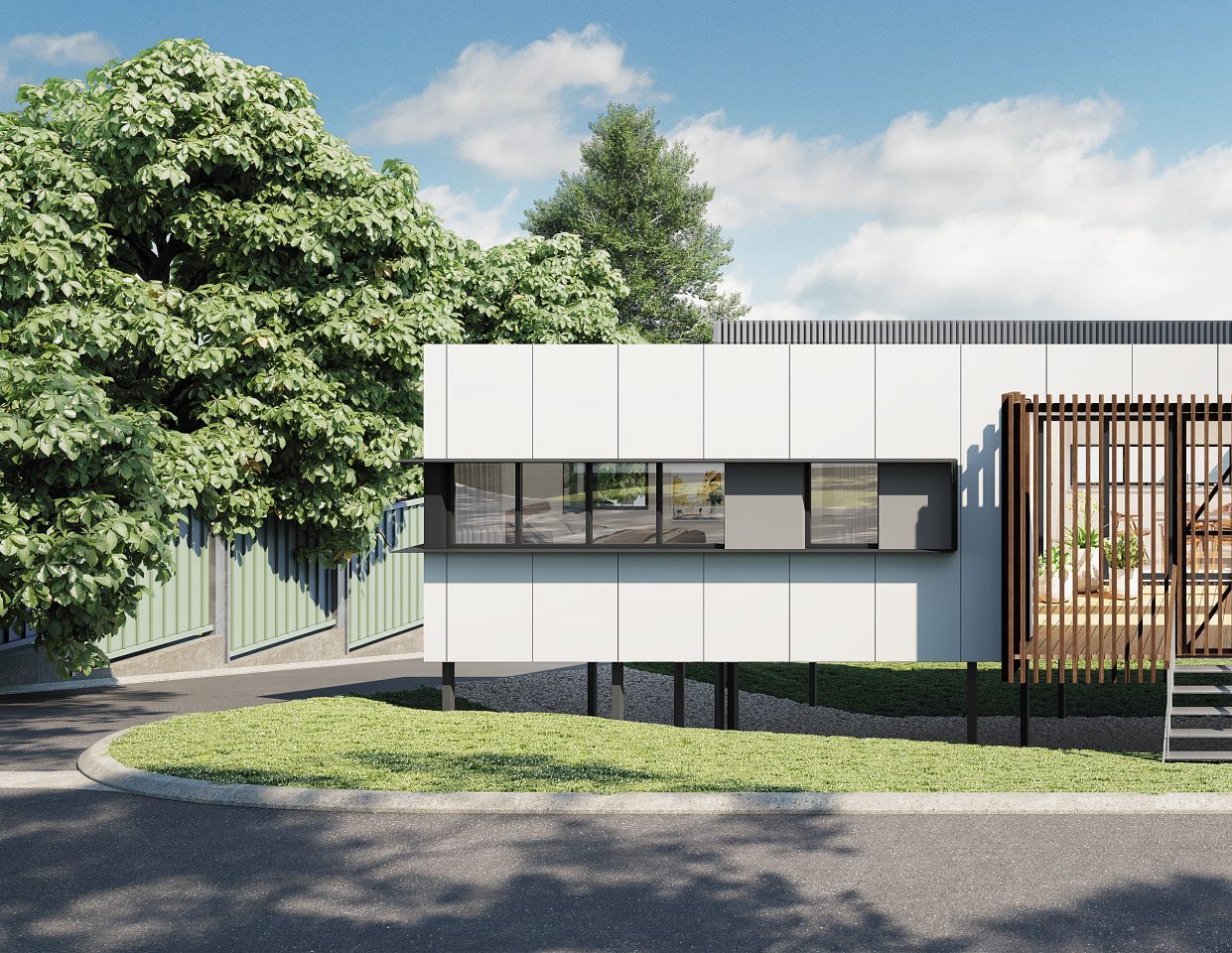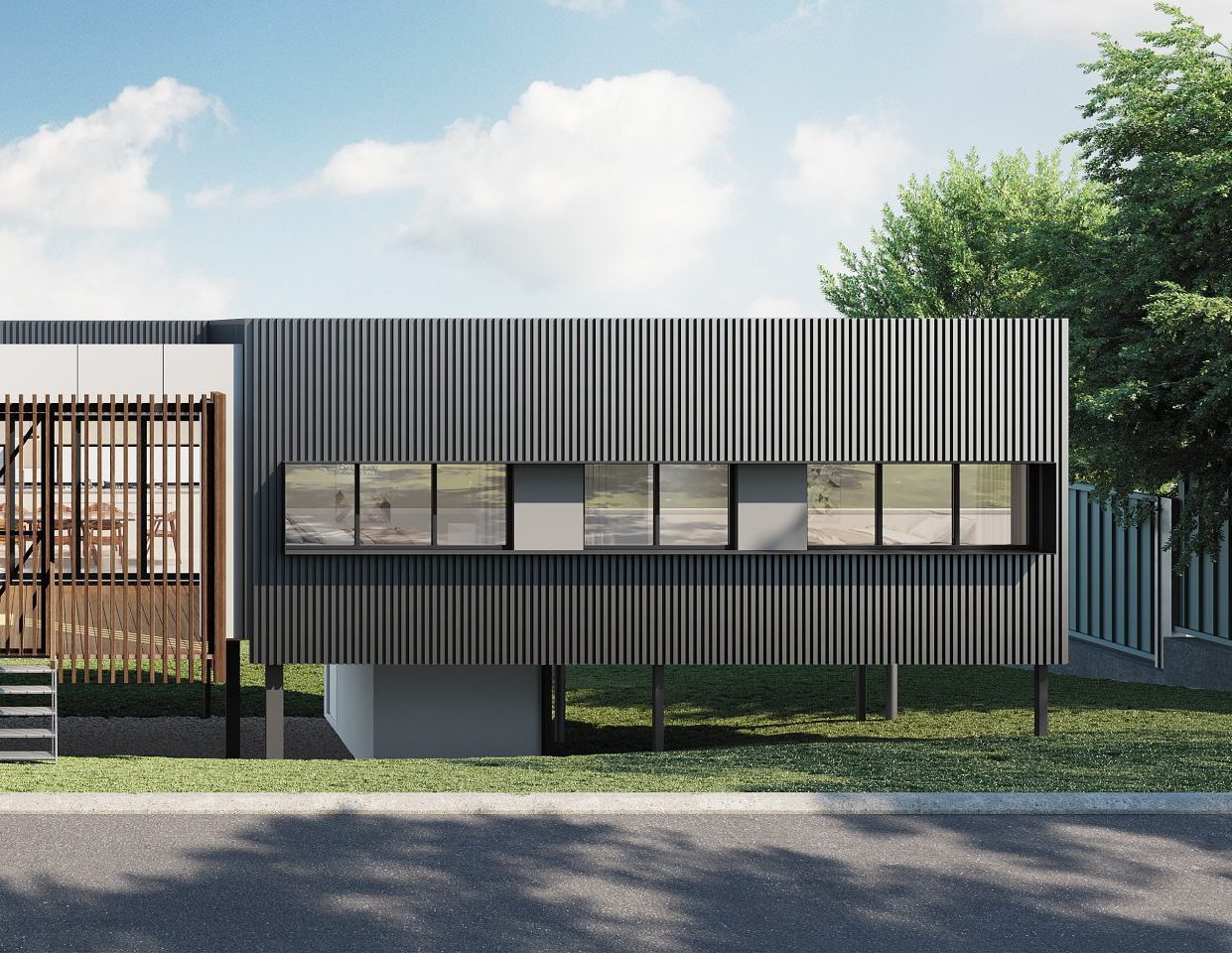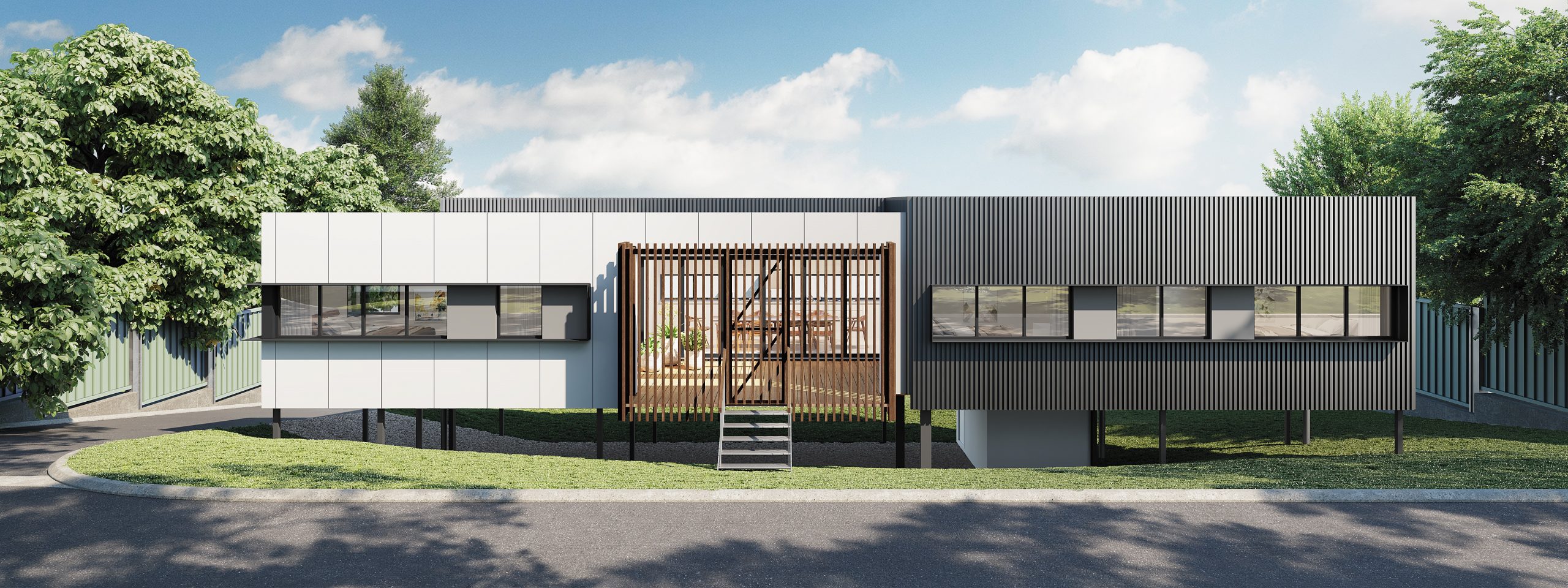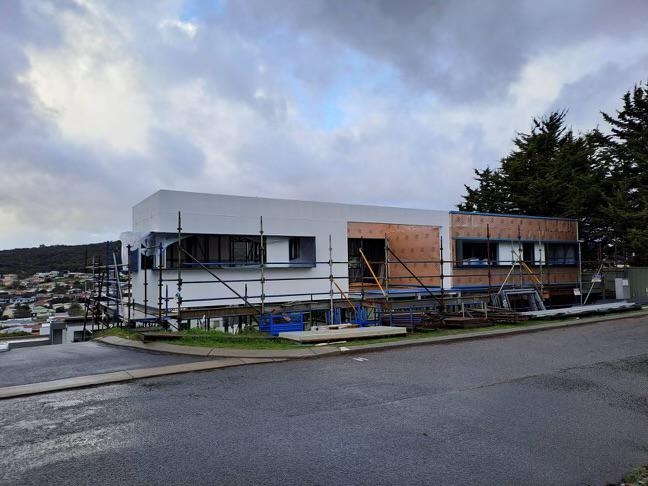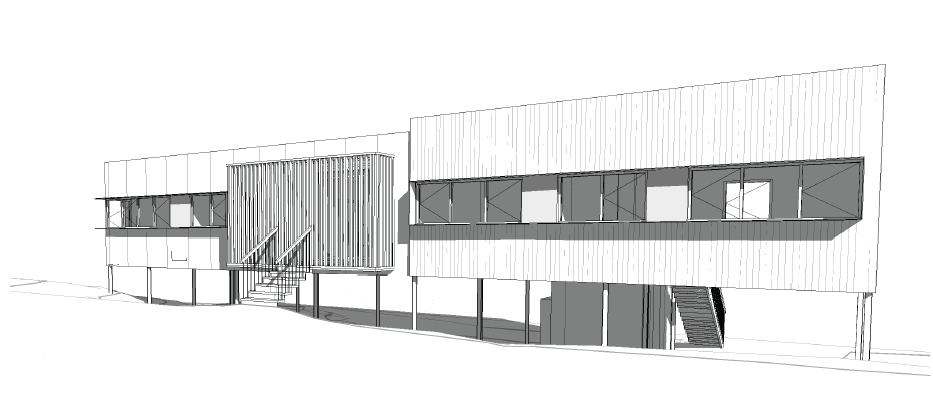Located in the northern suburbs of Albany, The Mira Mar house has close access to some of the best beaches and wineries in Australia. To suit its location we sought to design this home so that it feels like a tourist attraction every time you walk through the front door!
Mira Mar Residence
Client priorities
Wine makers by trade, our clients wanted a design that matched the sophistication of their product. They were seeking three bedrooms and two bathrooms, as well as a spacious living, kitchen, and dining space that could spill out to an alfresco area so that entertaining a large group would be easily accommodated. Sustainability and energy efficiency were also important elements of the design.
Our client’s budget required an approach that maximised efficiency, while still delivering a high-quality finish.
Care was taken to allow the home to adapt to different uses. The main kitchen and dining space can open up into the alfresco and the living room for large gatherings, or be shut off with sliding barn doors to create a more intimate setting. The service areas, like the laundry and mud room, can be kept open for ease of use during the day, and closed off when entertaining.
The bedrooms are in a separate wing of the house, so the parents can party on while the kids sleep soundly.
Sustainable features
Recycled timber will be utilised where possible around the alfresco area. Energy efficiency is encouraged through the use of a rainwater tank and careful orientation of the windows to take advantage of crossflow ventilation. The use of a prefabricated design will reduce material waste.
The design was born out of an exploration of prefabrication methods, as this would cut down construction time, and get our clients into their new home as quickly as possible.
Stilts were used to accommodate the significant slope across the site, and to allow for a workshop and undercover carpark that required minimal construction.
