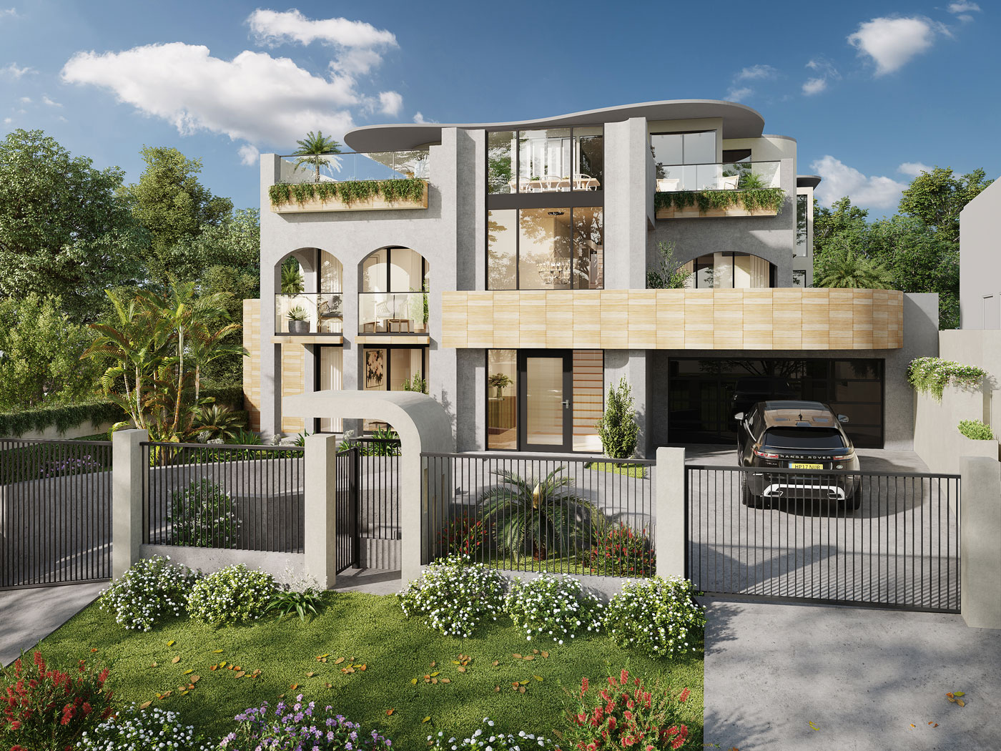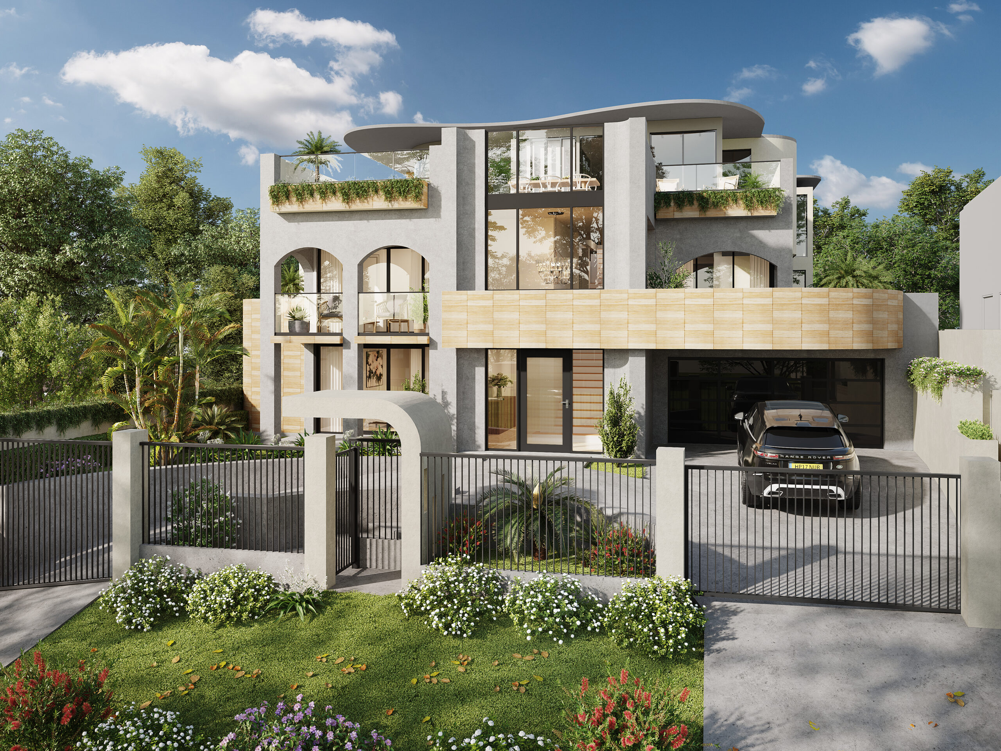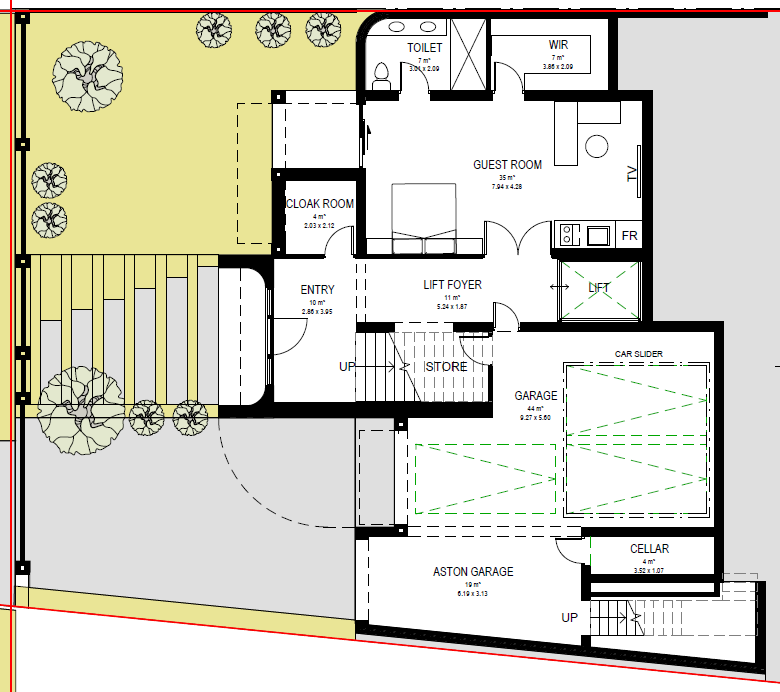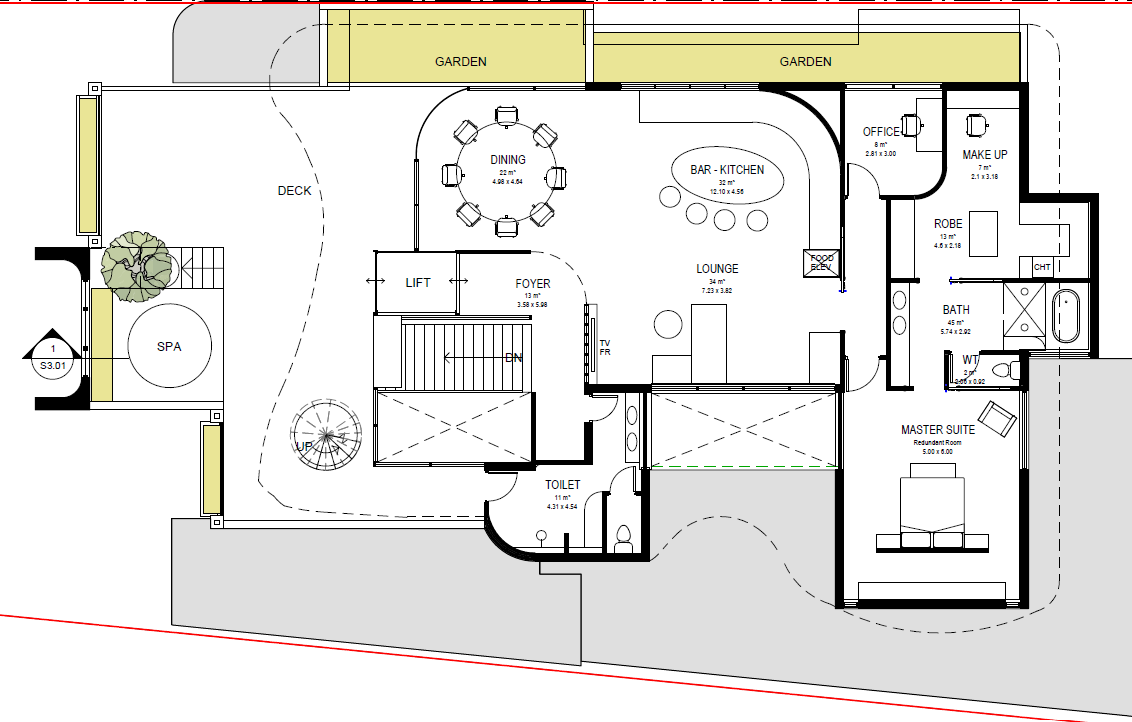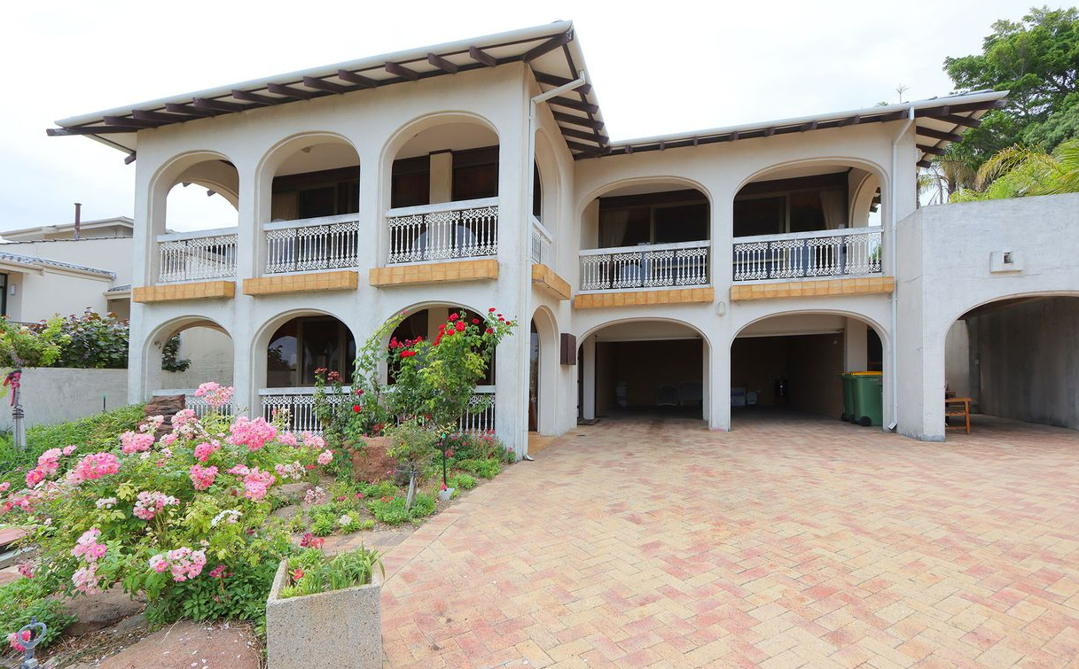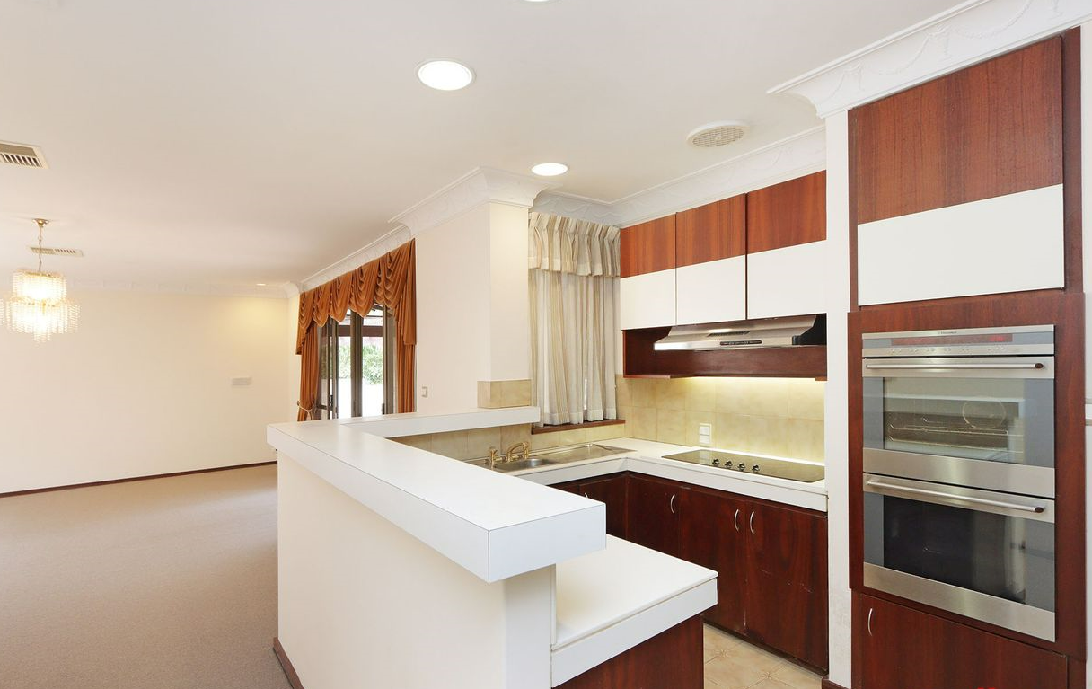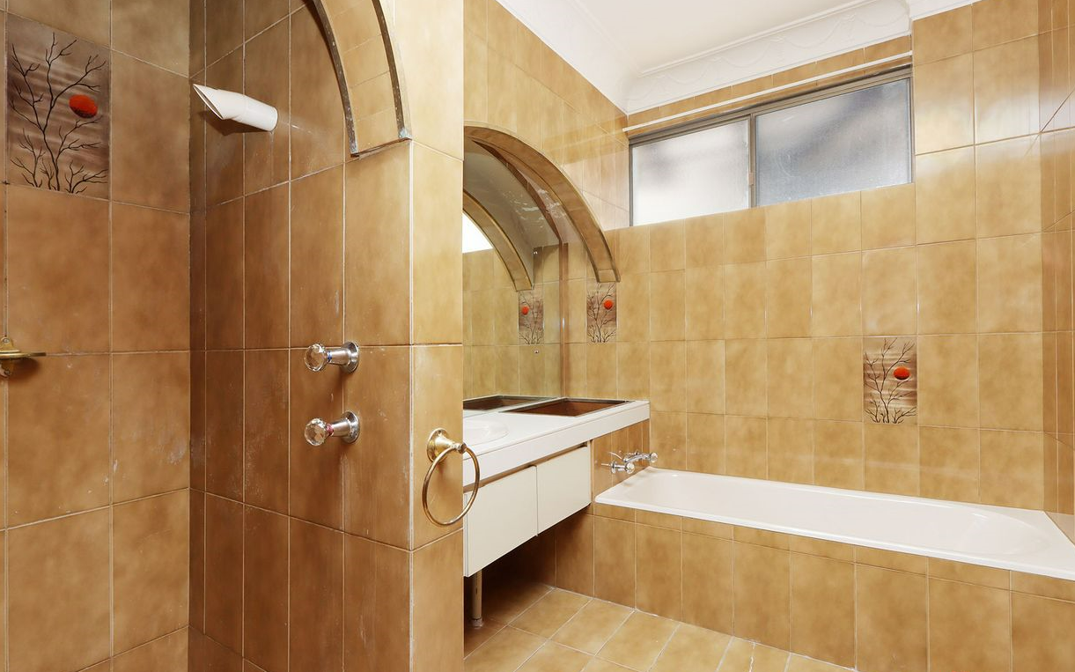This City Beach Residence is the result of a dramatic transformation of an existing two-storey residence into a more contemporary three-storey residence that capitalises on its beautiful location.
A circular driveway leads residents to a four-car garage adjacent to a cellar, and an entrance foyer with a lift and a staircase. Also on the ground floor is a guest room with a walk-in-robe, ensuite and kitchenette.
Each storey staggers up the heavily sloping site, with the first floor being the largest and containing the main living areas. On the first floor the main kitchen attaches to a walk-in storage room, laundry, dining and living area.
