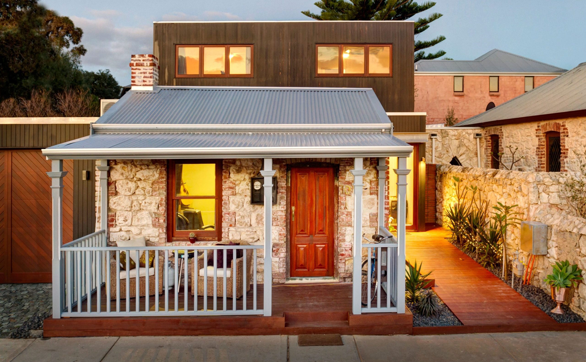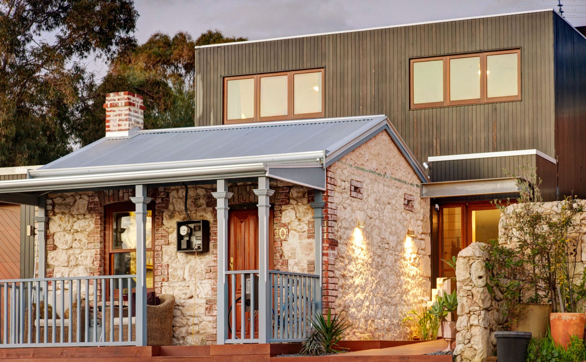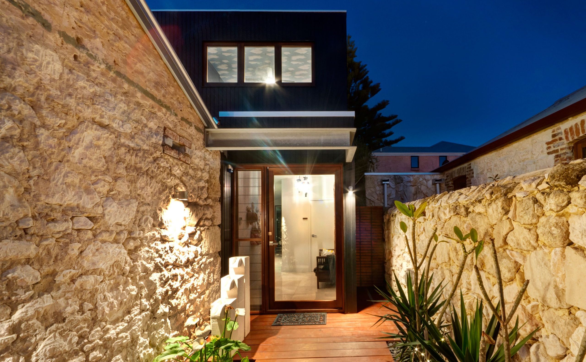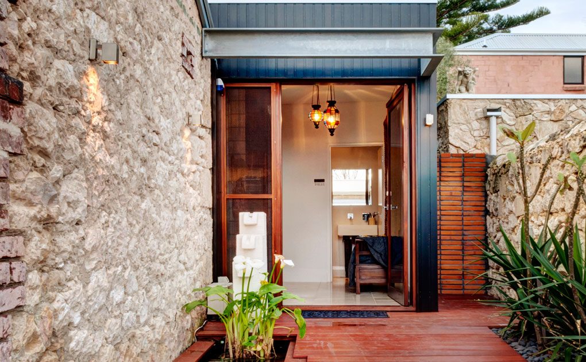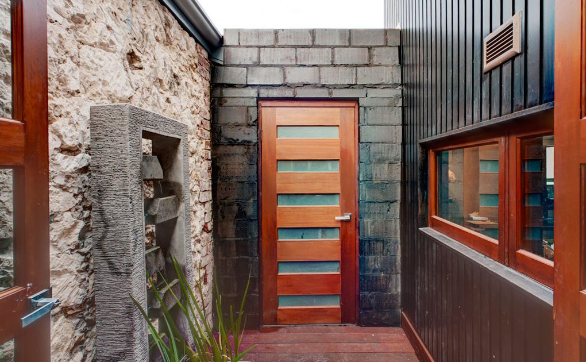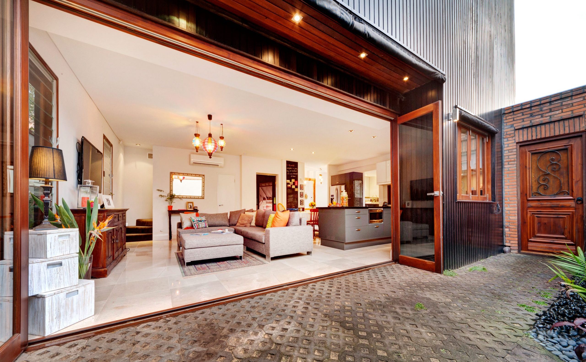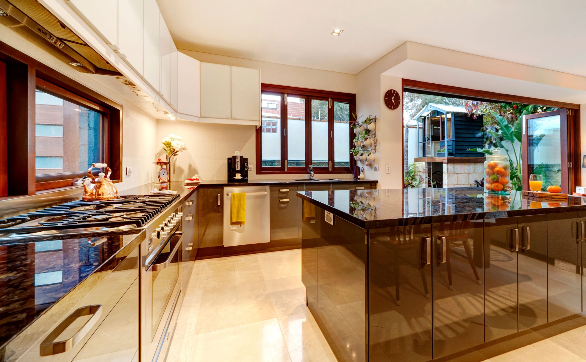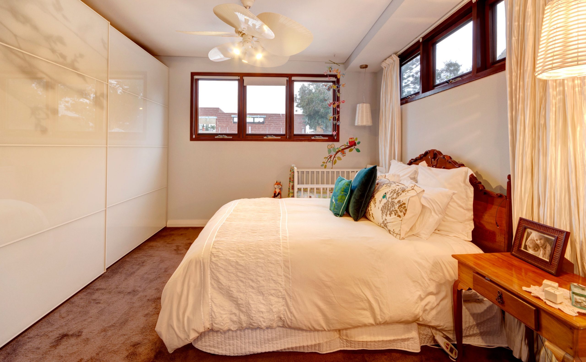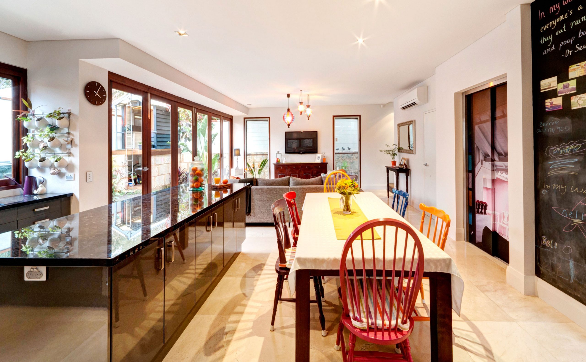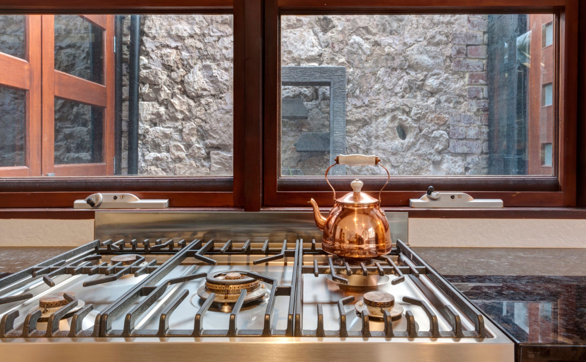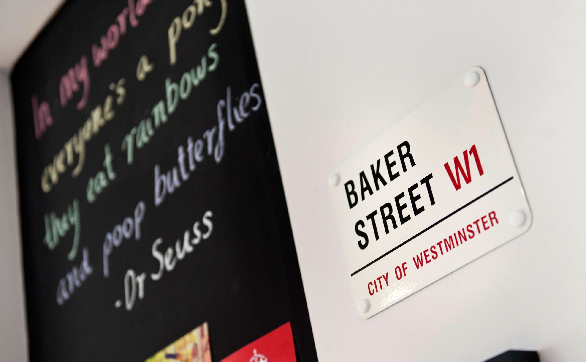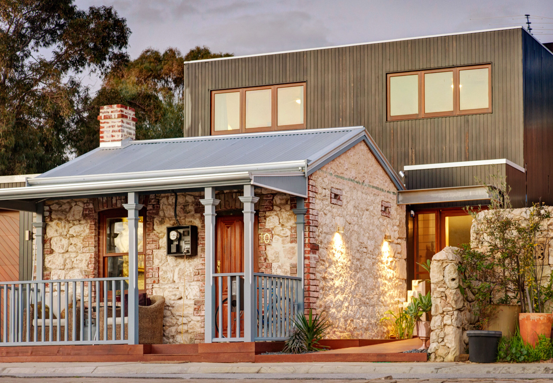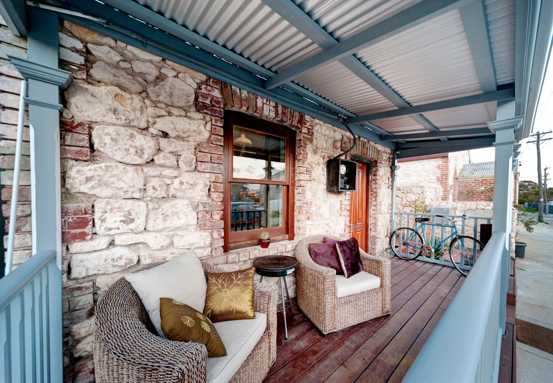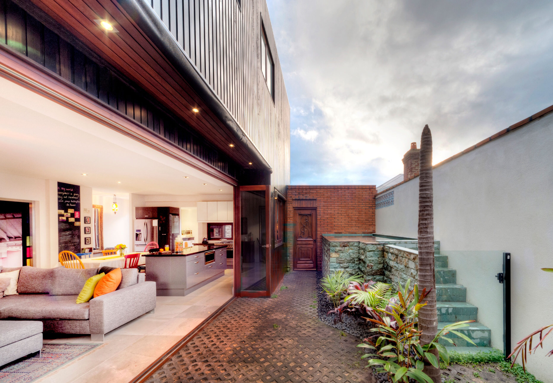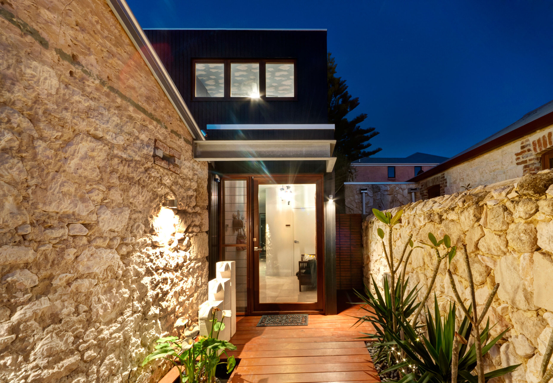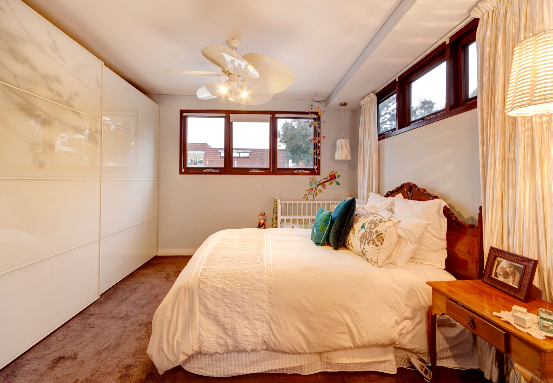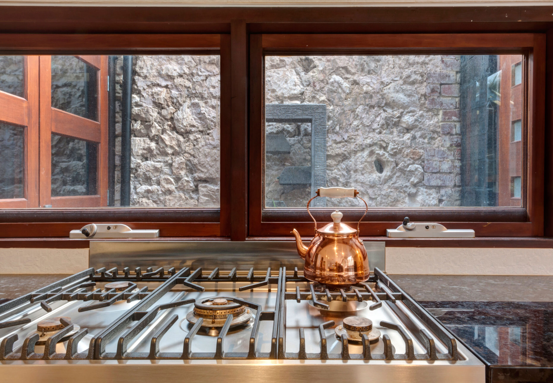Sustainable design can be done in many ways and maintaining an existing building is a great one. It’s even more pertinent when the existing building is a late 1800’s heritage workers cottage in Fremantle. This building was heritage listed but even when not heritage listed, existing buildings should always be maintained where possible to reduce material use and waste.

Client priorities
When our clients bought this home, the existing limestone structure was unrecognizable behind an inch of plaster. But with lots of hard work they were able to strip it back to its former glory. Our clients wanted tokeep the original limestone cottage, but also wanted a larger home. Which is why we were hired to build an extension to the already existing home.
This involved an open plan kitchen, dining and living area on the ground floor with three bedrooms and two bathrooms on the first floor.
Sustainable features
Except for the concreted ground slab, the entire structure is built with renewable timbers. As a great insulator, timber ensures that heat transfer in and out of the building is minimised.
The entire extension is a box in shape, which results in minimal external surface area and further reduces heat transfer.
The one downside of an all-timber structure in Perth or the Southwest is the lack of thermal mass. This means that passively heating the home will be a little more difficult than, say, in a reverse brick veneer construction.
The concrete slab does provide a reasonable amount of thermal mass, and it was enough to get this home past the National Construction Code rating system.
Had the home been larger it may have been more difficult. Despite this, our clients are still able to live comfortably with minimal energy usage.
As the site is very compact and the outdoor areas quite minimal it was very important that the living areas opened directly into those spaces. This was achieved with the use of bifold doors and windows, however, heat loading from these small areas needed to be considered.
Concrete breeze blocks were used, laid on their side and filled with soil.

