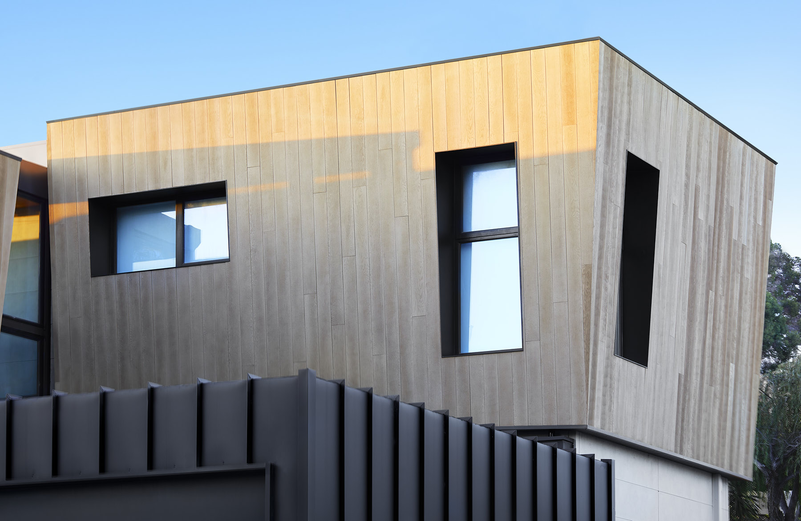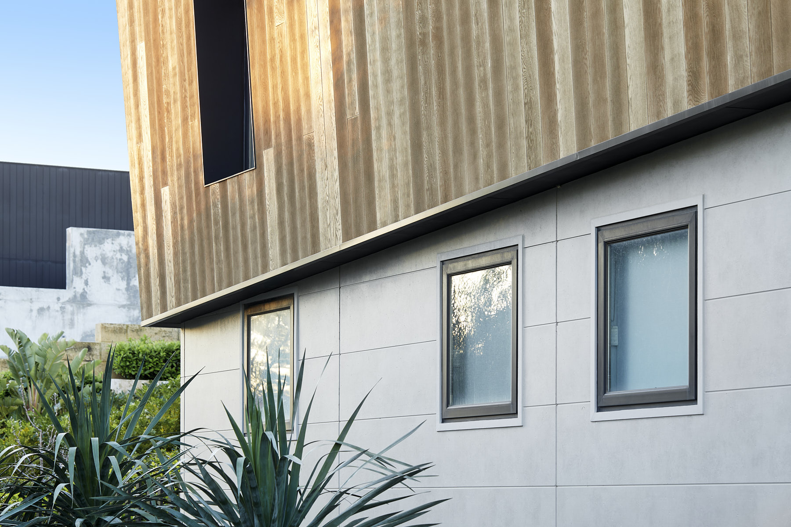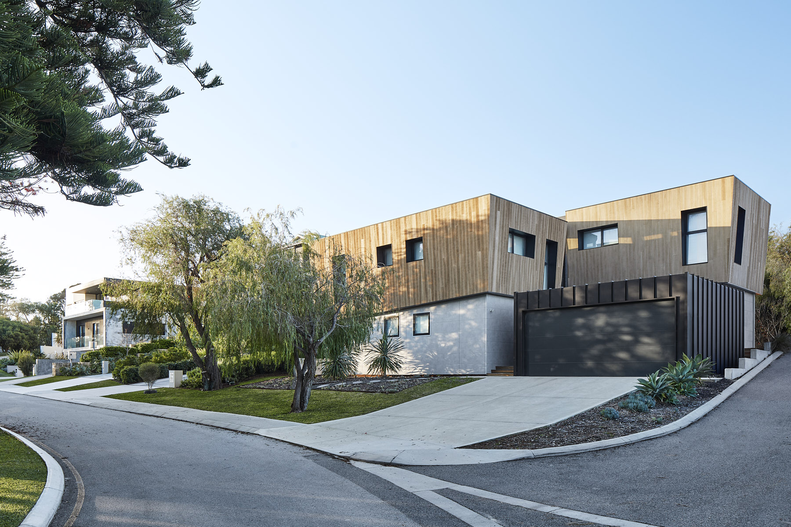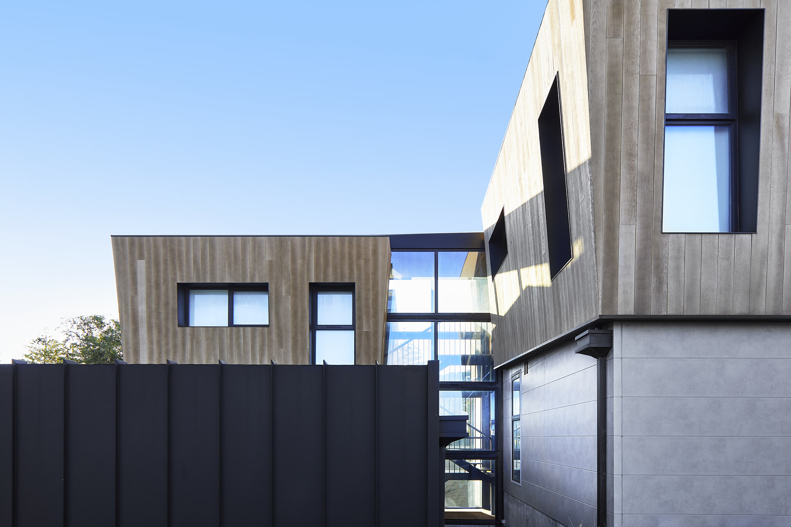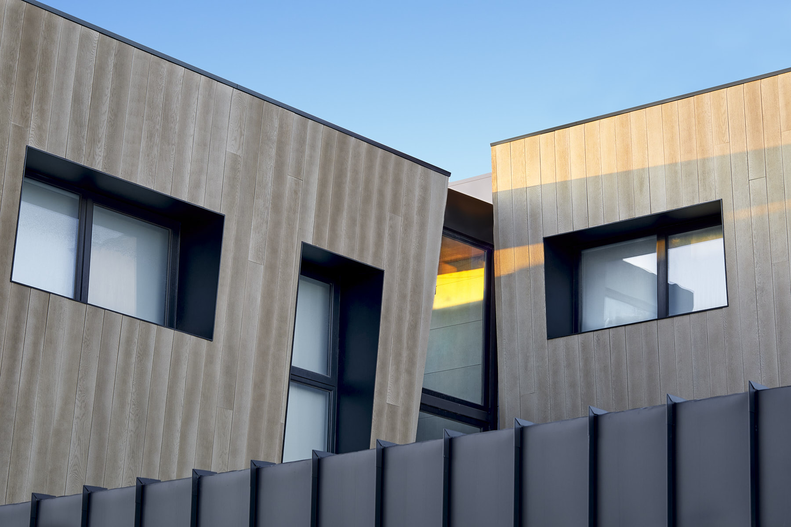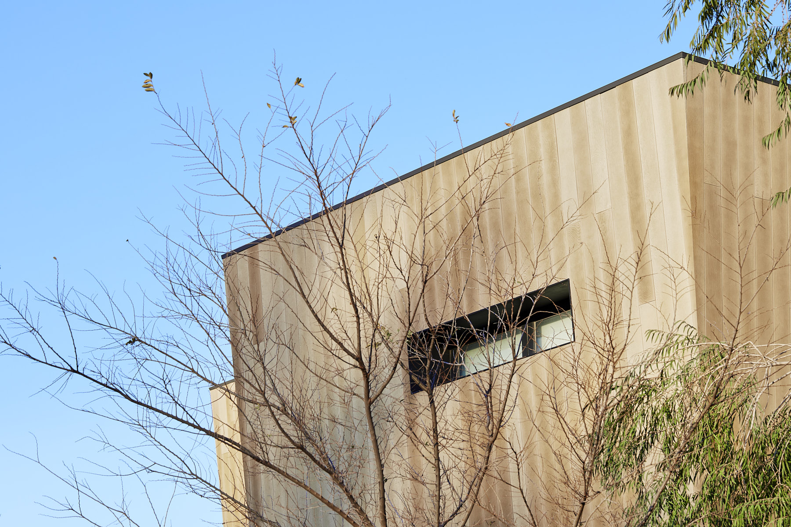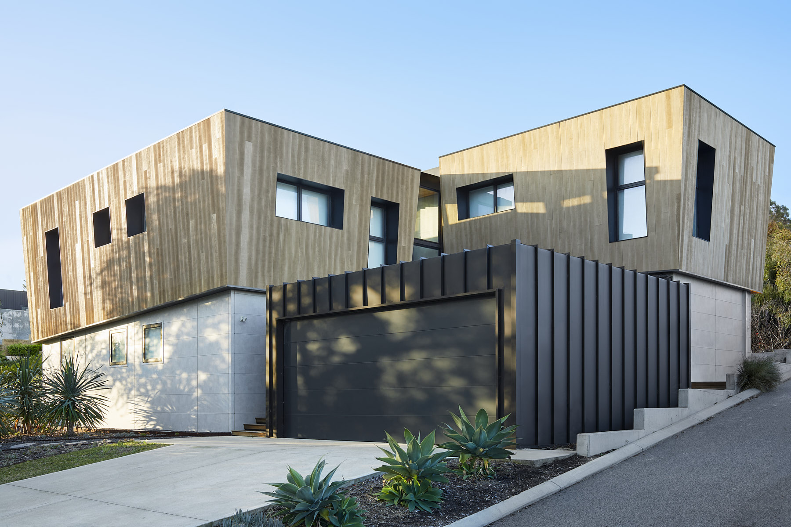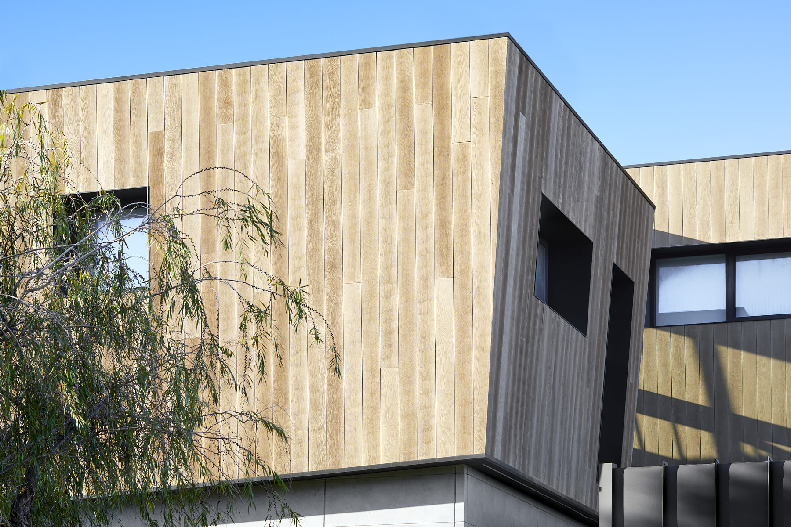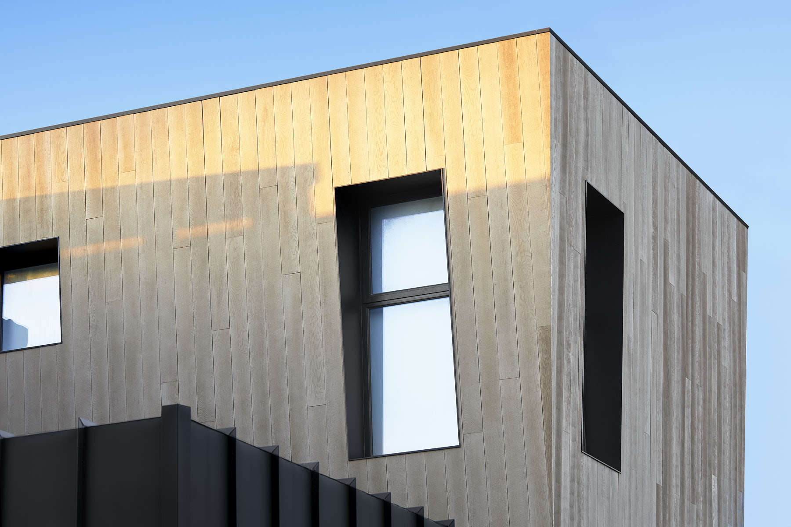This home with four bedrooms and three bathrooms is made of two modular buildings that are offset from one another. A glass-clad stairwell and walkway connects the two buildings. Other features include a lovely deck and gabion retaining wall to the upper side of the site, a large installation of solar panels, and interesting angled exterior walls on the upper floor of the home.
The cladding is a combination of Millboard Timber to the upper floor ‘boxes’, concrete look Cemintel to the ground floor, and Colorbond sheet with a Dulux Monument finish for the garage and a few other areas.

